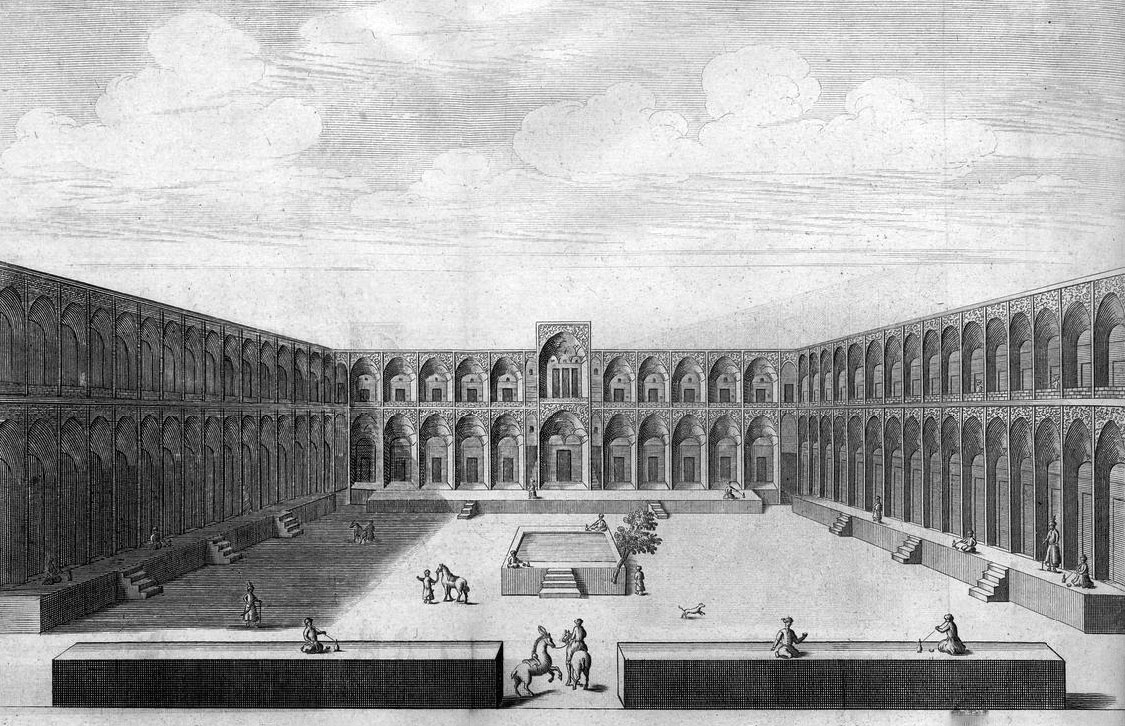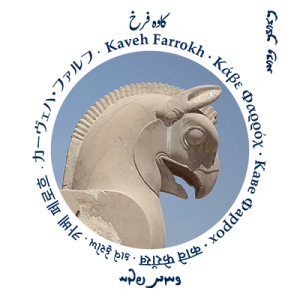The article below entitled “Caravansaray” by Moḥammad-Yūsuf Kīānī and Wolfram Kleiss originally appeared on the Encyclopedia Iranica on December 15, 1990 and is available in print (Vol. IV, Fasc. 7, pp. 798-802).
Kindly note that excepting three figures and captions from the original Encyclopedia article, all other images and captions did not appear in the original Encyclopedia Iranica posting.
==================================================================================
Caravansaray (also Caravansarai, Caravansaray, Pers. kārvān-sarā/-sarāy “lodging for caravans,” from kār(a)vān “caravan” and sarāy “house”; sometimes called ḵān), a building that served as the inn of the Orient, providing accommodation for commercial, pilgrim, postal, and especially official travelers. The term kārvān-sarā was commonly used in Iran and is preserved in several place names.
In Persian the Arabic term rebāṭ, meaning a fortified rest house on a land route, was common, as was the popular designation kārvān-sarāy-e šāh-ʿabbāsī (built by Shah ʿAbbās) after Shah ʿAbbās I (996-1038/1588-1629); the latter term, however, was applied indiscriminately to all caravansaries built between the late 10th/16th and 13th/19th centuries.
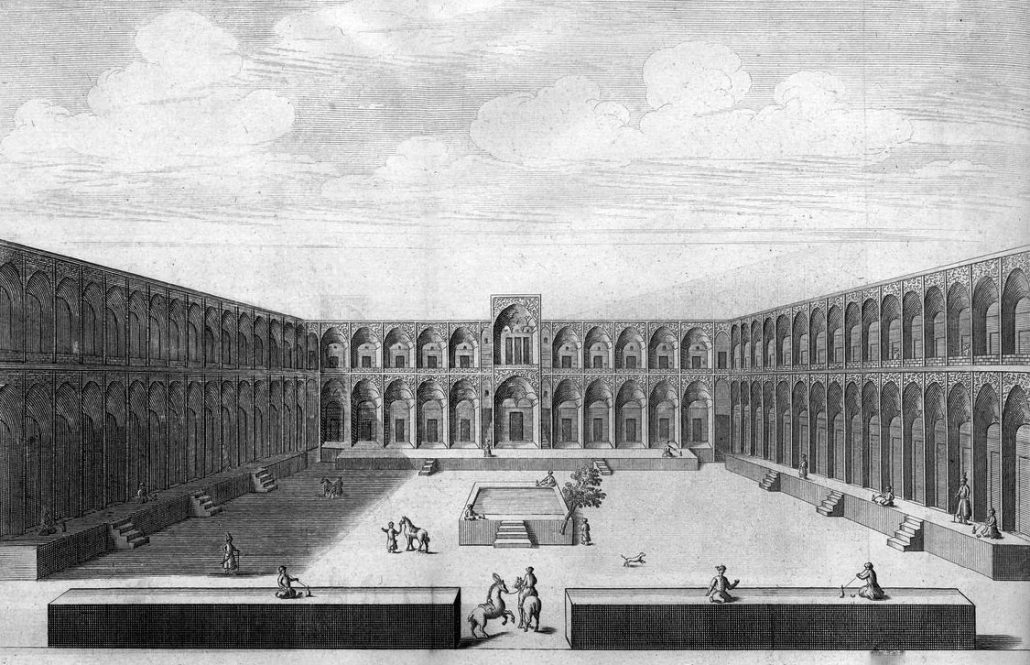
Jean Chardin’s illustration from his book “Voyages de Mr. Le Chevalier Chardin en Perse et autres lieux de l’Orient 1723” of a caravansary in Kashan during the late Safavid era i(Source: Public Domain from Gallica website).
Caravansaries could be established by religious foundations on pilgrim routes or by merchants’ guilds, as well as by rulers and notables on normal commercial routes, which were often identical with the pilgrim routes (in only rare instances are original building inscriptions preserved in situ). In addition, especially in the reign of Shah ʿAbbās, when the road system was systematically extended throughout Iran, the court at Isfahan seems to have built many caravansaries along the new roads: those linking Isfahan to Faraḥābād on the Caspian Sea (Kleiss, 1980); those leading from Bandar-e ʿAbbās(ī) on the Persian Gulf coast to Lār (either directly or through Bandar-e Lenga) and Shiraz, to Sīrjān and Yazd, and to Bāft and Kermān; and those from Isfahan to Hamadān, from Isfahan to Mašhad via Yazd and Ṭabas, from Isfahan to Kermān via Yazd, from Kermān to Mašhad, from Qazvīn to Shiraz via Sāva and Isfahan, from Qazvīn to Jolfā via Tabrīz, and from Tehran to Mašhad (Kleiss, 1987; 1981, pp. 203ff.).
From the number of surviving caravansaries (by 1366 Š./1987 some 465 buildings had been systematically measured) and from their sizes it is clear that in Safavid and Qajar times there was a state architectural department that was specifically concerned with the construction of caravansaries and stations on the overland routes. Furthermore, in the cities a number of caravansaries were erected as lodging houses, depots, and commercial offices in the vicinity of the bāzārs. They resembled the road caravansaries in form, except that most had two stories, whereas the latter had only one.
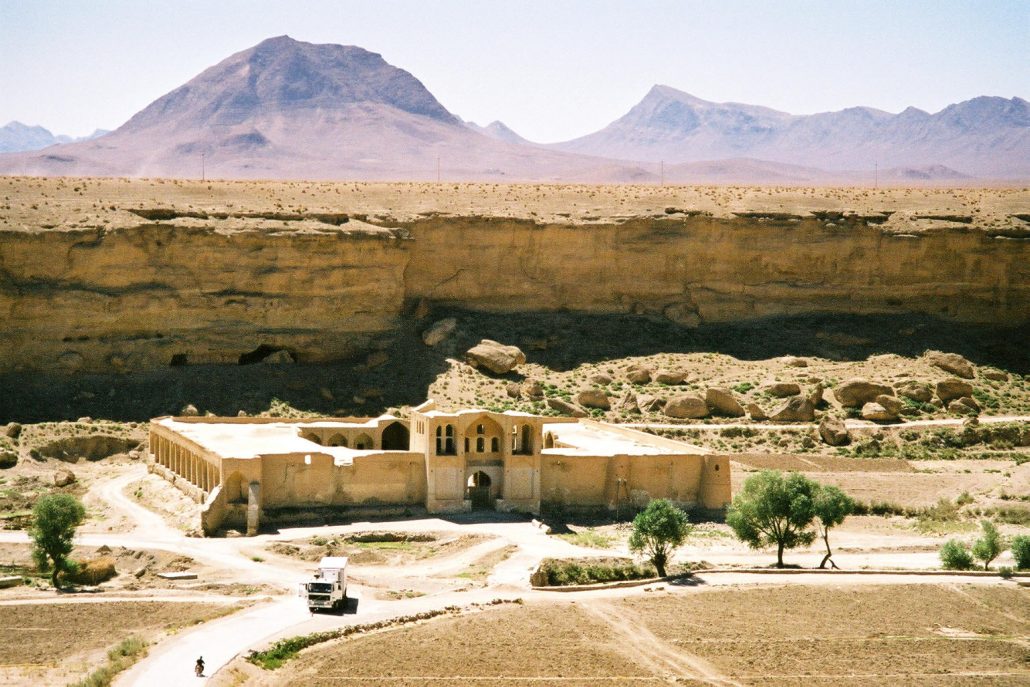
The Izadkhast carvansaray dated to the Samanid era (c. 819-999) (Source: Public Domain by Mbenoist).
A social consciousness fostered by the laws and beliefs of Islam and embodied in the institution of the waqf (pious endowment) certainly played a role in the construction of caravansaries, but the desire for prestige was also recognizable in all periods and especially under the Safavids and the Qajars, when rulers and merchants sponsored many such structures along the caravan routes near Isfahan and Tehran.
The normal caravansary consisted of a square or rectangular plan centered around a courtyard with only one entrance and arrangements for defense if necessary. Whether fortified or not, it at least provided security against beasts of prey and attacks by brigands. This architectural type developed in the 1st millennium b.c. in Urartian and Mesopotamian architecture (Kleiss, 1979; Frankfort, pp. 73ff.) and was further evolved in the ancient world, in the palace architecture of the ancient Greeks, for example, the palace of Demetrias called the Anaktoron, with rooms opening from a large colonnaded courtyard (Marzolff; pp. 42ff.); Greek and Roman peristyle houses; and a.d. 3rd- and 4th-century Roman castles like Burgsalach (Ulbert and Fischer, p. 87, fig. 67) and the Palast-Burg in Pfalzel, near Trier (Cüppers, pp. 163ff.). The same building type persisted in the Near East in structures like the church-house from Dura Europos (a.d. 3rd century; Klengel, p. 162). It achieved its fullest expression, however, in the work of Muslim architects: in the desert palaces of the Omayyads, hypostyle (or “Arab”) mosques, Koran schools (madrasas), and above all rebāṭs and caravansaries. It thus played an integral part in the architectural history of the Islamic lands. The Crusaders brought it to Europe, where it was combined with the cruciform aisles of Christian architecture and adopted for the castles of the Teutonic Knights (Holst), as well as for Renaissance (e.g., the castle of Aschaffenburg; Wasmuths Lexikon, p. 191) and Baroque palaces (Wasmuths Lexikon, pp. 321ff.); it survived in modern architecture in buildings for special purposes, like 19th-century museums (e.g., the Kunstgewerbemuseum in Berlin).
In the Persian setting this courtyard plan, the one most commonly adopted for caravansaries, was probably borrowed from the rebāṭ. In the 2nd-6th/8th-12th centuries the Persian rebāṭ was typically almost square, with a single entrance, frequently emphasized by a projecting block. Towers at the corners and at intervals along the curtain walls conveyed a powerful and forbidding impression. Inside the walls the courtyard was surrounded by arcaded porticos and four halls (ayvāns) open toward the courtyard as at Qaḷʿa-ye Sangī near Kāj on the road north of Qom (Figure 61 A). Arrayed against the outer walls were vaulted rooms, opening from the arcades. In the four corners of the structure there were large domed rooms or more complex spaces consisting of cruciform corridors, each with four corner rooms. Only such rebāṭs, which had been designed mainly as military guardposts to ensure safety on the roads but which naturally also served to shelter travelers, could be considered suitable for reception of large camel caravans.
The Mongol invasion brought a visible change in building forms and functions. In the post-Mongol period, for example, it is clear from the plans themselves that the main function of caravansaries, such as that at Bīsotūn, was as inns, especially in the Safavid constructions of the 11th/17th century (see Figure 61 B).
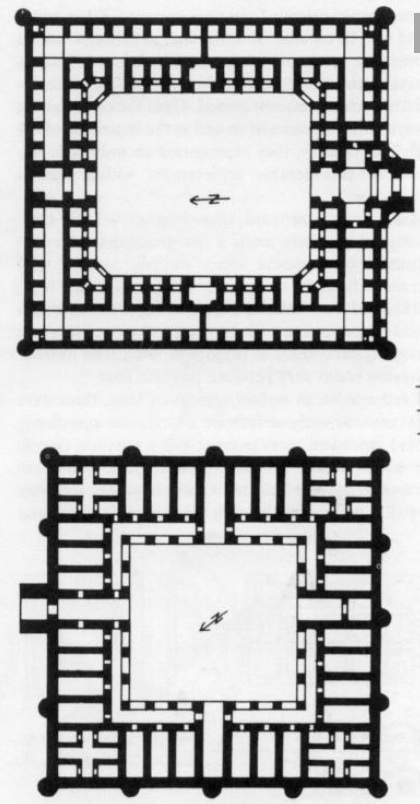
Figure 61. Plans of large courtyard caravansaries. A. Qaḷʿa-ye Sangī near Kāj, with porticos (after Kleiss). B. Bīsotūn, with diagonal walls in the corners and anterooms opening directly from the courtyard (after Kleiss; Encyclopedia Iranica).
Typically there were arched niches on both sides of the portal, which served as cupboards and fireplaces for those staying overnight outside the caravansary. The portal was placed more architectonically, on the central axis of the facade, and emphasized by a projecting two-storied entrance block; in the upper story there were residential quarters for more affluent travelers. There were no porticos around the courtyard; instead there was a series of anterooms with arched entrances, through which travelers passed to reach the guest rooms. The anterooms were raised 60-100 cm above the level of the courtyard so that the caravan animals could not stray into them. Both anterooms and guest rooms were provided with niches and fireplaces, the latter vented through chimneys. The ayvāns, also slightly raised above the level of the courtyard, served to articulate the inner facades and, with the exception of the entrance ayvān, provided additional accommodations for more important travelers. On both sides of the entrance behind the portal there were usually at least two rooms, intended for a guard and for the manager of the caravansary, who no doubt also offered provisions for sale. Larger caravansaries had storerooms, latrines, baths, and places for prayer; in particular there might be a prayer niche in one of the ayvāns, depending on whether or not one of the building axes was oriented to the qebla (the direction of Mecca). In the four corners of the courtyard there were often diagonal walls with entrances to the stables (though arrangements for access to the stables varied considerably). The stalls, with raised sleeping platforms for caravan drivers, were found between the outer walls and the guest rooms (Figure 61 B) and were frequently divided into four sections, in order to increase the capacity for accommodations. The sleeping platforms in the stables were also provided with niches and fireplaces. In a few caravansaries, instead of stable entrances in the four corners of the courtyard, elaborate suites of guest rooms opened directly from the courtyard. These suites could also be entered from the stables through domed rooms. The range of architectural variation in Iranian caravansaries was considerable and was further developed in each subsequent period. Until the construction of caravansaries came to an end at the beginning of the 14th/20th century, they represented an unbroken tradition of considerable achievement within Iranian architecture.
Aside from courtyard caravansaries of this type, among which there were a few examples with two entrances on opposite sides, as well as one with entrances both in front and in one side wall (e.g., Ḵātūnābād near Tehran, see Figure 62 A), there were also round caravansaries with twelve-sided courtyards and octagonal caravansaries (see Figure 63 B-C further below). The number of ayvāns could vary between two and four.

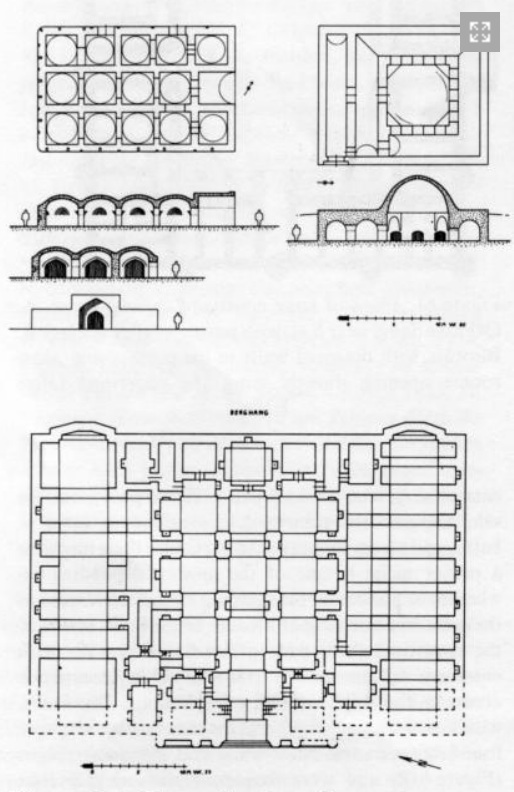
Figure 62. A. Plans and sections of mountain caravansaries at Ḵātūnābād (left; after Kleiss) and Gambūj east of Tehran on the road to Āmol (right; after Siroux, 1949). B. Plan of the mountain caravansary at Gadūk near Fīrūzkūh (after Kleiss; Encyclopedia Iranica).
Furthermore, in certain regions of Iran, there were caravansaries without interior courtyards: completely roofed mountain caravansaries and a pavilion type in the coastal areas on the Persian Gulf. Mountain caravansaries were built in or close to passes and were partially dug out of the cliffs so that their backs and parts of their side walls were sheltered under the overhanging mountains. They provided travelers with shelter from snow storms and avalanches in the autumn and spring (Figure 62 A); in winter the roads through the passes are almost entirely blocked. In lower mountain regions completely vaulted caravansaries also occurred but as a rule only as later additions or as entrance structures associated with courtyard caravansaries. This combination of enclosed and open-court caravansaries occurred much more frequently in the Saljuq ḵāns of central Anatolia and in the Transcaucasian steppes than in Iran. The completely roofed type of mountain caravansary encompassed a broad range, from small road stations to royal structures of the period of Shah ʿAbbās (Figure 62 B). In the smaller examples there is typically a central domed room with surrounding stable corridors or a series of tunnel-vaulted or domed chambers.
In the hot, humid coastal areas along the Persian Gulf, the climatic pattern is entirely different from those in the central Iranian desert basins or the uplands. The caravan routes and buildings on the coastal lowlands along the Persian Gulf can best be studied on the stretches of road built by the Safavids from Bandar-e ʿAbbās to the west, northwest, and north, especially the stretch between Bandar-e ʿAbbās and Lār (Gaube, 1979, pp. 33ff.). The majority of caravansaries on these roads were built in pavilion style (see Figure 63 A), with many variations in plan and construction. The basic type was a square building with a cruciform central space and corner rooms.
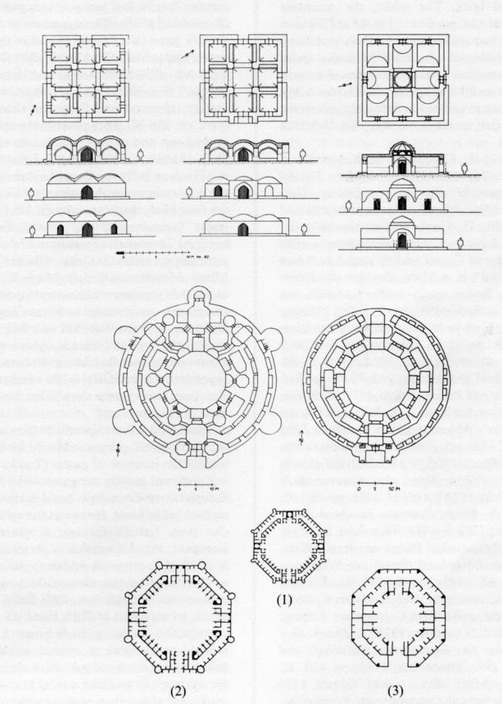
Figure 63. A. Plans and sections of three pavilion caravansaries (top; after Kleiss). B. Plans of centralized caravans: Rebāṭ-e Zayn-al-Dīn (middle; after Kīānī) and the Zīza caravansary (bottom; after Siroux, 1971). C. Plans of octagonal caravansaries at (1) Dehbīd, (2) Amīnābād and Ḵān-e Ḵorra, and (3) Čahārābād (all in Fārs)
A stone platform encircled the building. The rooms could all be entered from the outside, as these caravansaries were not intended to provide protection; apparently such measures were unnecessary when the type was introduced by Shah ʿAbbās I, who provided for general security on the caravan routes. The pavilion caravansary could thus be open on all sides in order to permit the cooling winds to blow through the buildings. The cisterns that stood next to such pavilion caravansaries were usually larger than the accommodations themselves.
The size of the caravansaries, especially those built in courtyard form, depended upon the frequency of traffic on the different roads. The prime considerations in construction were function and the need for space, not ostentation. By the size of the buildings the relative significance of the roads can thus be measured.
The spacing of way stations on level terrain was 30-40 km (average 35 km), which represented a day’s caravan journey. In mountainous regions, where the distance between two caravansaries was determined by the steepness of the road, the interval could be as small as 10-20 km. The pavilion caravansaries in the lowlands along the Persian Gulf were only about 5 km apart, often even closer together. The same is true of the small courtyard caravansaries on the road from Bandar-e Lenga to Ḵonj via Lār. These buildings consisted of long, narrow stables, which were grouped around mainly square courts, with small rooms for travelers flanking the entrances.
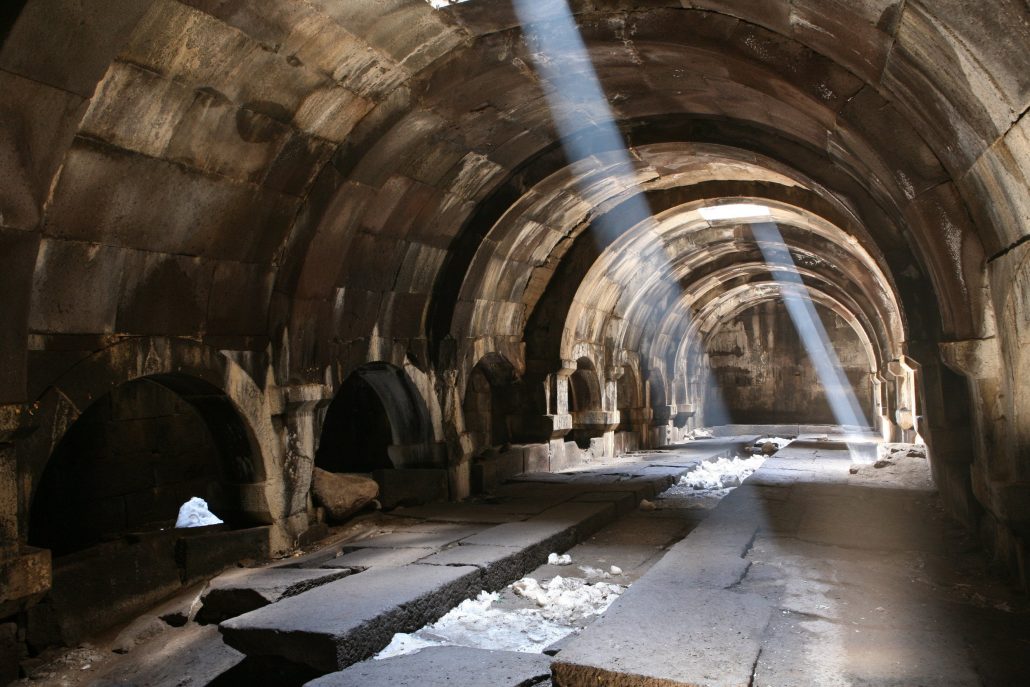
Interior passageway of the Orbelian (previously Selim) carvansaray in Armenia (Source: Wowarmenia).
Čāpār-ḵānas (postal stations; cf. čāpār) were frequently built next to large caravansaries, mainly in the Qajar period. They also had courtyard plans, but because of their size and construction technique they were not suitable for caravans.
Large Iranian courtyard caravansaries were built mainly of baked brick. The rebāṭs, the mountain caravansaries, and the pavilion types of the Persian Gulf were more frequently built of rubble and faced with stucco. Rubble was also used for many Qajar courtyard caravansaries. In the Saljuq period dressed stone was used in such buildings only in Khorasan, but it was typical for caravansaries in Armenian settlement areas of Azerbaijan in the 12th/18th and 13th/19th centuries.
Bibliography
H. Cüppers, Trier. Kaiserresidenz und Bischofssitz, Mainz, 1984.
H. Frankfort, The Art and Architecture of the Ancient Orient, Harmondsworth, 1956, 4th ed., Harmondsworth and Baltimore, 1969.
H. Gaube, “Ein Abschnitt der ṣafavidischen Bandar-e ʿAbbās-Šīrāz-Strasse. Die Strecke von Seyyed Ğemāl ad-Dīn nach Lār,” Iran 17, 1979, pp. 33-47.
N. v. Holst, Der deutsche Ritterorden und seine Bauten, von Jerusalem bis Sevilla, von Thorn bis Narwa, Berlin, 1981.
M.-Y. Kīānī, “Nosḵaye aṣlī-e ketāb-ḵāna-ye Mūza-ye Brītānīā dar bāra-ye kārvānsarāhā-ye ʿahd-e Ṣafawīya dar Eṣfahān,” Bāstān-šenāsī o honar-e Īrān 5, 1349 Š./1970, pp. 44-49.
Idem, Iranian Caravansarais with Particular Reference to the Safavid Period, Tokyo, 1978.
W. Kleiss, “Die safavidischen Schlösser in der Wüste östlich des grossen Salzsees (ʿAbbasabad/Siah Kuh und Sefid Ab),” AMI 13, 1980, pp. 179-89.
Idem, “Karavanenwege in Iran (Stand 1986),” AMI 20, 1987 (forthcoming). Idem, “Zum Stand der Karavanserail-Forschung in Iran 1979,” AMI 14, 1981, pp. 203-05.
Idem and M. Y. Kīānī, Fehrest-e kārvānsarāhā-ye Īrān I, Tehran, 1362 Š./1983.
Idem and S. Kroll, “Vermessene urartäische Plätze in Iran (West-Azerbaidjan) und Neufund (Stand der Forschung 1978),” AMI 12, 1979, pp. 183-243.
H. Klengel, Syrien zwischen Alexander und Mohammed. Denkmäler aus Antike und frühem Christentum, Leipzig, 1986.
P. Marzolff, “Demetrias 1979,” in Bericht über die 31. Tagung für Ausgrabungswissenschaft und Bauforschung 1980, Osnabrück, 1982, pp. 42ff.
K. Pīrnīā and K. Afsar, Rāh o rebāṭ, Tehran, 1359 Š./1970-71.
M. Siroux, Caravansérails d’Iran et petites constructions routières, Cairo, 1949.
Idem, Anciennes voies et monuments routiers de la région d’Isfahan, Cairo, 1971.
Idem, “Les caravansérais routiers safavides,” Iranian Studies 7/3-4, 1974, pp. 348-79.
G. Ulbert and T. Fischer, Der Limes in Bayern. Von Dinkelsbühl bis Eining, Stuttgart, 1983. Wasmuths Lexikon der Baukunst I, Berlin, 1929.

