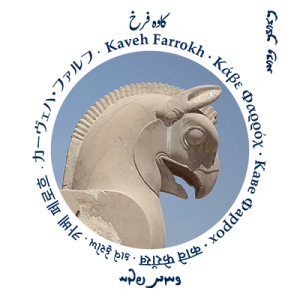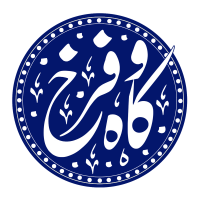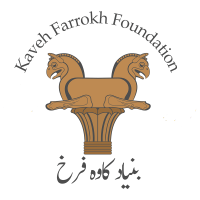=========================================================
Abstract
Dura Europos ruined city on the right bank of the Euphrates between Antioch and Seleucia on the Tigris, founded in 303 B.C.E. by Nicanor, a general of Seleucus I. It flourished under Parthian rule. The site is in modern Syria, on a plateau protected on the east by a citadel built on bluffs overlooking the river, on the north and south by wadis, and on the west by a strong rampart with powerful defensive towers. Its military function of the Greek period was abandoned under the Parthians, but at that time it was the administrative and economic center of the plain extending 100 km between the confluence of the Khâbûr and Euphrates rivers and the Abû Kamâl gorge to the south.
=================================
Initial archeological exploration of the city took place in 1920-22, under the direction of Franz Cumont and the sponsorship of the Academie des Inscriptions et Belles-Lettres in Paris. From 1929 to 1937 Yale University and the Acade‚mie sponsored excavations under the initiative of M. I. Rostovtzeff, who published Dura-Europos and Its Art, a synthesis of the history of the town and of its civilization, formed from Greek, Semitic, and Iranian components. This work has served as the basis for all subsequent studies of the site. In fact, however, understanding of Dura Europos depended mainly on written materials (parchments, papyri, inscriptions, and grafitti; see ii, below), paintings, tombs, and portable objects (e.g., coins, bronzes, and lamps) from the excavations, and very little attention has been paid to the architectural remains. Although nearly a third of the town has been excavated, a large number of buildings have been published only summarily or not at all. It therefore became necessary to resume the work of publication, and for this reason the Mission Franco-Syrienne de Doura-Europos was formed in 1986 under the joint direction of the author and Assad Al-Mahmoud; the major objectives are to reexamine the archeological data, to make available the entire mass of documentation from previous excavations, as well as to save the monuments from destruction.
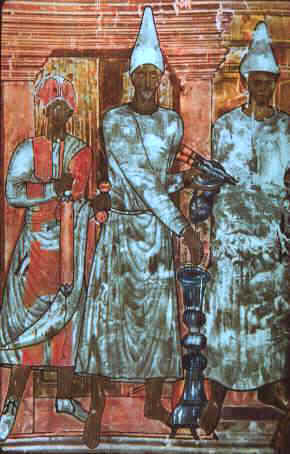
Fresco at Dura Europos (Source: CAIS).
Dura Europos was brought into the Iranian cultural sphere after the Parthian conquest in about 113 B.C.E. (Bellinger; Welles). This domination lasted three centuries, interrupted by a Roman occupation in 115-17 C.E., during Trajan’s expedition to Ctesiphon (q.v.). In 165 Dura was conquered by Avidius Cassius and became a stronghold in the Roman defensive system along the eastern frontier of the empire. Nevertheless, despite an impressive effort to reinforce its defenses, the town was unable to withstand the great offensive launched by the Sasanian Šâpûr I (240-70) in 256; it was taken after a bitter siege, and the population was deported, thus putting an end to the town’s existence.
The Parthian period
According to recent discoveries, Dura Europos, originally a fortress, was constituted as a city only in the late Hellenistic period and had been only sparsely populated throughout the Greek period. It was under the Parthians, however, that the city assumed its essential aspect, as revealed by the excavations, a configuration only partly modified by the Roman occupation, except for transformation of the northern sector into a Roman camp. Recent work by the Mission Franco-Syrienne has permitted some refinement of this picture; certain buildings that had formerly been attributed to the Parthians can now be dated to the Hellenistic period. For example, according to Armin von Gerkan, the cut-stone fortifications of Dura Europos had been built by the Parthians, fearful that the Greek wall of unbaked bricks would be insufficient against a Roman attack. Only the northern section of the original western wall survived, which he took as proof that the project had been rendered unnecessary by the peace concluded between the Parthians and Augustus in 20 B.C.E. (pp. 4-51). This conclusion was based more on probabilities extrapolated from the reports of ancient historians than on archeological discoveries and has been contradicted by the results of recent soundings and clearing of earlier trenches. It is now clear that it was the Greeks themselves who built the stone fortifications, in the second half of the 2nd century B.C.E., and that the use of mud bricks resulted from the imminent threat from the Parthians, which forced the builders to finish the wall with more easily obtained material (Leriche and Mahmoud, l990). Similarly, the reconstruction of the palace of the strategus (the redoubt palace; Figure 30/24) and its extension to the north, as well as construction of the second palace in the citadel, which shows a number of similarities, had been attributed to the Parthian period, but recent excavations in the interior and at the base of the facade of the former building have revealed that it belongs to the 2nd century B.C.E., that is, the Greek period. In a recent study Susan Downey (1988) has also called into question the restoration of one palace with an ayvân (q.v.), which was suggested in the Yale publications and would imply a Parthian construction.
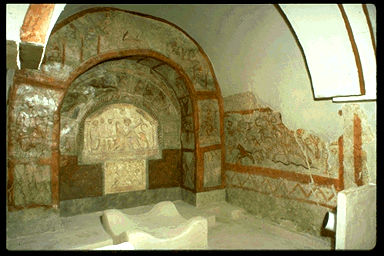
Mithraic temple at Dura Europos (Source: CAIS).
The Parthian period thus appears to have been primarily a phase of expansion at Dura Europos, an expansion favored by abandonment of the town’s military function. All the space enclosed by the walls gradually became occupied, and the installation of new inhabitants with Semitic and Iranian names alongside descendants of the original Macedonian colonists contributed to an increase in the population (Welles et al.). In his celebrated Caravan Cities Rostovtzeff had argued that this prosperity could have resulted from the town’s position as a trading center and caravan halt, but this hypothesis has been abandoned, for nothing uncovered by the excavations has confirmed it. Instead, Dura Europos owed its development to its role as a regional capital, amply illustrated by the contents of inscriptions, parchments, and papyri.
In the Parthian period Greek institutions remained in place (Arnaud), and the property-zoning scheme established in the Hellenistic period was respected in new construction; that is, buildings were kept within the limits of pre-existing blocks 35 x 70 m laid out uniformly over the entire surface of the plateau, even to a large extent in the interior wadis. The only exceptions were the quarter of the town southeast of the citadel, which had apparently already been occupied before the division into lots, and a sector of the agora that had been invaded by domestic buildings. The ramparts were neglected: Domestic trash accumulated along the periphery, finally forming a mass so thick that it prevented access to certain towers on the western wall.
The architecture of the Parthian period was characterized by a progressive evolution of Greek concepts toward new formulas in which regional traditions, particularly those derived from Babylonia, played an increasing role. These innovations affected both religious and domestic buildings. No secular public building is known to have been built during the Parthian period, with the possible exception of a bath constructed of cut stone in the northeast sector of the town. The evolved Parthian forms generally persisted into the Roman period, except for buildings in the Roman camp in the northern third of the town, for example, the palace of the Dux Ripae and the praetorium.
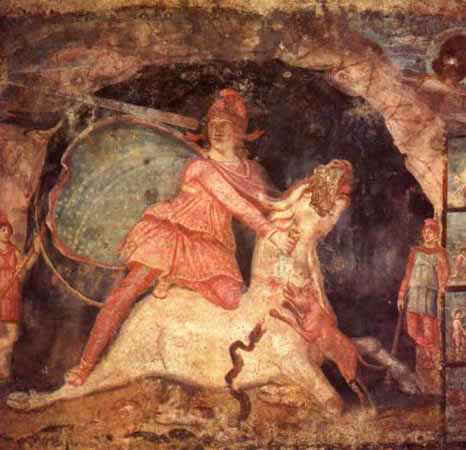
Depiction of Iranian god Mithras slaying the sacred bull (Source: CAIS).
The architecture of private dwellings varied in detail according to the wealth of the owner. The systematic layout of the Greek city, in which each house was supposed to cover one-eighth of a block (ca. 300 m2), was abandoned or modified through subdivision and consolidation resulting from sales or inheritance (Saliou). The smallest houses covered one quarter or even less of a Greek lot, whereas other, more luxurious examples might cover up to half a block. But the organizing principle of the house remained fundamentally the same: The street door, often situated at a corner of the house, opened onto a corridor leading into a central courtyard, which provided access and light to the various rooms of the house. The principal room, the andro‚n, was usually situated on the south side, opening to the north, and was surrounded on all four walls by a masonry bench; it served as a reception room (Allara). Some houses incorporated columns, but gabled roofs disappeared in favor of terraces, rooms became irregular in shape, and several houses had second stories.
Religious architecture underwent a comparable evolution, traceable through numerous excavated buildings: the temples of Artemis Nanaïa II and Zeus Megistos II, the necropolis temple, and the temples of Artemis Azzanathkona, Zeus Kyrios, Atargatis, Bel, Aphlad, Zeus Theos, Gad, and Adonis. This architecture diverged more and more from the hypothetical Greek model, if in fact such a model had ever been introduced at Dura Europos (Downey, 1988, p. 176). All the temples of the Parthian period have the same basic plan, with variations in detail. A generally square temenos is enclosed by a blank wall; the naos stands at the back of the interior courtyard facing the entrance. Against the interior face of the enclosure wall are a series of rooms for service or secondary cults, usually built by donors. When the naos is set against the back wall of the temenos, a narrow space is left between them to provide a separation of the cella from the exterior world. The building is small, usually square in plan, and raised on a podium of two or three steps, with one or more altars in front. The interior is divided in two: the pronaos, which occupies the full width of the building and is sometimes furnished with tiers of benches on either side of the entrance, and the cella, usually flanked by two chapels or lateral sacristies. The cult image on the wall opposite the entrance, either mounted on a pedestal or painted directly on the surface. All that remains from the Greek tradition is the occasional presence of a columned facade in front of the temple or porticoes along the sides of the courtyard, as at the temple of Bel.
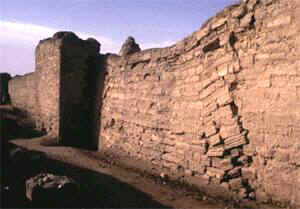
The undermined defenses at Tower 19 (background), where many of the finest military artefacts were preserved (Source: CAIS).
It is thus clear that at Dura Europos entirely original architectural formulas were perfected during the Parthian period, in both religious and domestic constructions; the Babylonian element predominated, though with a certain Greek dressing, but no unequivocal Iranian influence appears. The formula for religious buildings was followed in all temples, whatever the form of worship to which they were consecrated, Greek or Semitic.
The only Iranian cult known at Dura Europos was that of Mithra, which paradoxically had been introduced into the city by Roman troops in 168. The mithraeum, located near the western wall in the Roman camp (Figure 307), belongs to the type dedicated to the cult throughout the Roman world and has no features in common with the other religious buildings at Dura Europos, except that it stands on a podium. It appears to have been a single room of modest dimensions with a bench on each of the longer sides; above the central aisle there was a raised ceiling with a clerestory. At the end of the room was a niche containing two cultic bas-reliefs with an altar before them. The entire surface of the room was covered with painted decoration: scenes from the life of Mithra, representations of magi and the zodiac around the bas-reliefs in the niche, and mounted hunting scenes on the side walls.
Although Iranian influence is difficult to find in the architecture of Dura Europos, in figurative art it is much more pronounced. In fact, owing to landfill that preserved religious buildings along the western wall (see below), Dura has provided the main evidence of a decorative art that seems to have developed in Parthian domains, reflecting a synthesis of the traditions of the ancient Near East (linear drawing, two-dimensional forms, stiff poses) and the Hellenic world (the use of architectural decoration and friezes, types of dress). Furthermore, in religious settings, those most fully represented, the principle of “Parthian frontality” prevailed. This convention, according to which all figures, human or divine, face directly forward, with eyes fixed on the spectator, made its appearance at Dura very early, in the oldest painting, of the sacrifice of Conon, in the temple of Bel (probably 1st century C.E.; Figure 30/8). It persisted until the destruction of the city, as attested in the frescoes of the synagogue, dating from 245 (Figure 30/5). It was equally apparent in sculpture and terra-cottas (except for a statue of Artemis with the tortoise, which comes from a Hellenistic center) and, for example, in two reliefs of the Gads of Dura and Palmyra. On the other hand, in frequent narrative scenes of combat and hunting on horseback, like those in the mithraeum (Figure 30/7), the horses and wild beasts are portrayed in a flying gallop, a characteristic that was to be developed in Sasanian art.
The Siege of Dura Europos
The Sasanian siege of Dura Europos in 256 brought an end to the town’s existence and immobilized Šâpûr’s army for several months. The determined resistance put up by the inhabitants forced the assailants to adopt various siege tactics, which eventually resulted in conquest of the city; the defensive system, the mines, and the assault ramp were left in place after the deportation of the population, which permits modern investigators to gain an exact idea of the military techniques of the Sasanians and the Romans in the mid-3rd century.
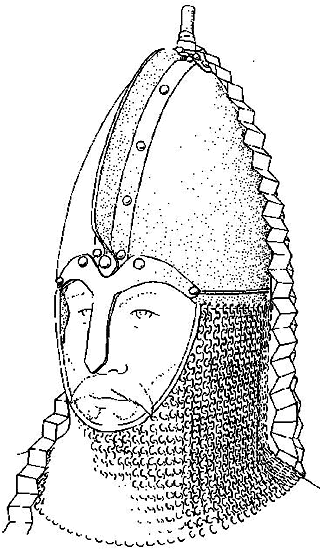
A Sasanian helmet from the siege mines beneath Tower 19, Dura-Europos. It is a rare find of Sasanian military archaeology, and also clearly a prototype for Roman helmets of the 3rd century CE (Source: CAIS).
It is not known where the Sasanians located their camp, but traces of their operations against the city wall still survive (du Mesnil du Buisson). To guard against the attack, which was clearly expected from the time that the Sasanian empire was established, the Romans had heightened and reinforced the external faces of the western and northern ramparts by masking them with thick layers of fill covered by a mud-brick glacis and thus burying the buildings along the inside of the wall. The Persians undermined towers 19 and 14 (Figure 30) on the western wall in order to bring them down, but, owing to the filling and the glacis, the towers were not really destroyed. At the southeast corner of the town they built an assault ramp 40 m long and 10 m high against the wall to permit troops to enter; it consisted of a mass of fill packed between two walls of brick and paved with baked bricks, which made it possible to move a siege machine close to the wall. Two tunnels, each wide enough to permit several men to advance abreast, were dug near the body of the ramp. There is no surviving textual description of the siege of Dura Europos, but Ammianus Marcellinus’ account of the siege of Amida (q.v.) a century later, in which the same techniques were used, permits reconstruction of the operations at Dura; the main siege weapons were catapults, movable towers, and even elephants. Clearly the Sasanian armies had a sophisticated knowledge of siege techniques.
The discovery of the body of a Sasanian soldier in one of the trenches has also yielded precious information. He was equipped with a coat of mail, a sword ornamented with a jade disk of Central Asian type, and an iron helmet (left figure) made in two halves with an iron crest running vertically down the center of the front, of clearly Mesopotamian and Iranian origin. This type of helmet served as a model for those adopted in the Roman empire in the 3rd century (James).
The chronology of the siege operations has given rise to a debate that is still far from having been resolved. The discovery of Pahlavi inscriptions on the frescoes of the synagogue does not prove that the town had first been occupied by the Sasanians during a campaign in 253, three years before the final siege. It is also improbable that a house near the triumphal arch on the main street, in which there was a fresco of Sasanian type showing a fight between cavalrymen, belongs to this putative first occupation. It seems now that this fresco, several ostraca in Pahlavi found in the palace of the Dux Ripae (Figure 30/13), and the tombs discovered in the town and along the river resulted from temporary installation of a small Persian detachment in the town after the victory of 256 (MacDonald; Leriche and Al Mahmoud, 1994).
Bibliography
he results of the French-Syrian campaigns have been published in P. Leriche, ed., Doura-Europos. Études I-III (DEE), published in Syria, 1986, 1988, 1992. The fourth volume is forthcoming in the series Bibliotheàque Arche‚o-logique et Historique, Beirut.
A. Allara, “Les maisons de Doura-Europos. Questions de typologie,” in DEE I, pp. 39-60.
P. Arnaud, “Doura-Europos. Microcosme grec ou rouage de l’administration arsacide?” in DEE I, pp. 135-55.
A. R. Bellinger, “The Evidence of the Coins,” Berytus 9, 1948, pp. 51-67.
A. Bounni, “Un nouveau bas-relief palmyrênien de Doura-Europos,” Comptes Rendus de l’Acade‚mie des Inscriptions et Belles-Lettres, 1994, pp. 11-18.
F. Cumont, Fouilles de Doura-Europos (1922-1926), Paris, 1926. S. B. Downey, “The Citadel Palace at Dura-Europos,” in DEE I, pp. 28-37.
Idem, Mesopotamian Religious Architecture. Alexander through the Parthians, Princeton, N.J., 1988.
A. von Gerkan, “The Fortifications,” in M. I. Rostovtzeff, ed., The Excavations at Dura-Europos. Preliminary Reports VII-VIII, New Haven, Conn., 1939, pp. 4-61.
R. Ghirshman, Iran. Parthians and Sasanians, tr. S. Gilbert and J. Emmons, London, 1962 (for illustrations).
C. Hopkins, The Discovery of Dura-Europos, New Haven, Conn., 1979 (with an almost complete bibliography on the site up to that time).
S. James, “Evidence from Dura Europos for the Origins of Late Roman Helmets,” in DEE I, pp. 107-34.
P. Leriche, “Chronologie du rempart de briques crues,” in DEE I, pp. 61-82. Idem, “Techniques de guerre sassanides et romaines aà Doura-Europos,” in F. Vallet and M. Kazanski eds., L’arme‚e romaine et les Barbares du IIIe au VIIIe sieàcle, Paris, 1993, pp. 83-100.
Idem and A. Al Mahmoud, “Bilan des campagnes de 1986 et 1987 de la mission franco-syrienne aà Doura-Europos,” in DEE II, 1988, pp. 3-24.
Idem, “Bilan des campagnes de 1989 et 1990 à Doura-Europos,” in DEE III, pp. 3-28.
Idem, “Doura-Europos. Bilan des recherches re‚centes,” Comptes- Rendus de l’Acade‚mie des Inscriptions et Belles-Lettres, 1994, pp. 395-420.
D. MacDonald, “Dating the Fall of Dura-Europos,” Historia 35, 1986, pp. 45-68.
S. Matheson, Dura Europos, New Haven, Conn., 1982.
R. du Mesnil du Buisson, “Les ouvrages du sieàge de Doura- Europos,” Me‚moires de la Socie‚te‚ nationale des antiquaires de France 81, 1944, pp. 5-60.
A. Perkins, The Art of Dura-Europos. Oxford, 1973.
M. I. Rostovtzeff, ed., The Excavations at Dura-Europos. Preliminary Reports, 9 vols., New Haven, Conn., 1929-52.
Idem, Caravan Cities, Oxford, 1932.
Idem, “Dura and the Problem of Parthian Art,” Yale Classical Studies 5, 1935, pp. 157-304.
Idem, Dura-Europos and Its Art, Oxford, 1938.
Idem, and A. Perkins, eds., The Excavations at Dura-Europos. Final Reports,, 11 vols., New Haven, Conn., 1943-77.
C. Saliou, “Les quatre fils de Pole‚mocrateàs,” in DEE III, Paris, 1990, pp. 65-100.
D. Schlumberger, L’Orient helle‚nise‚, Paris, 1970.
C. B. Welles, “The Chronology of Dura-Europos,” Eos 48, 1957, pp. 467-74.
Idem, The Parchments and Papyri, The Excavations at Dura-Europos. Final Report 5/1. New Haven, Conn., 1959.

