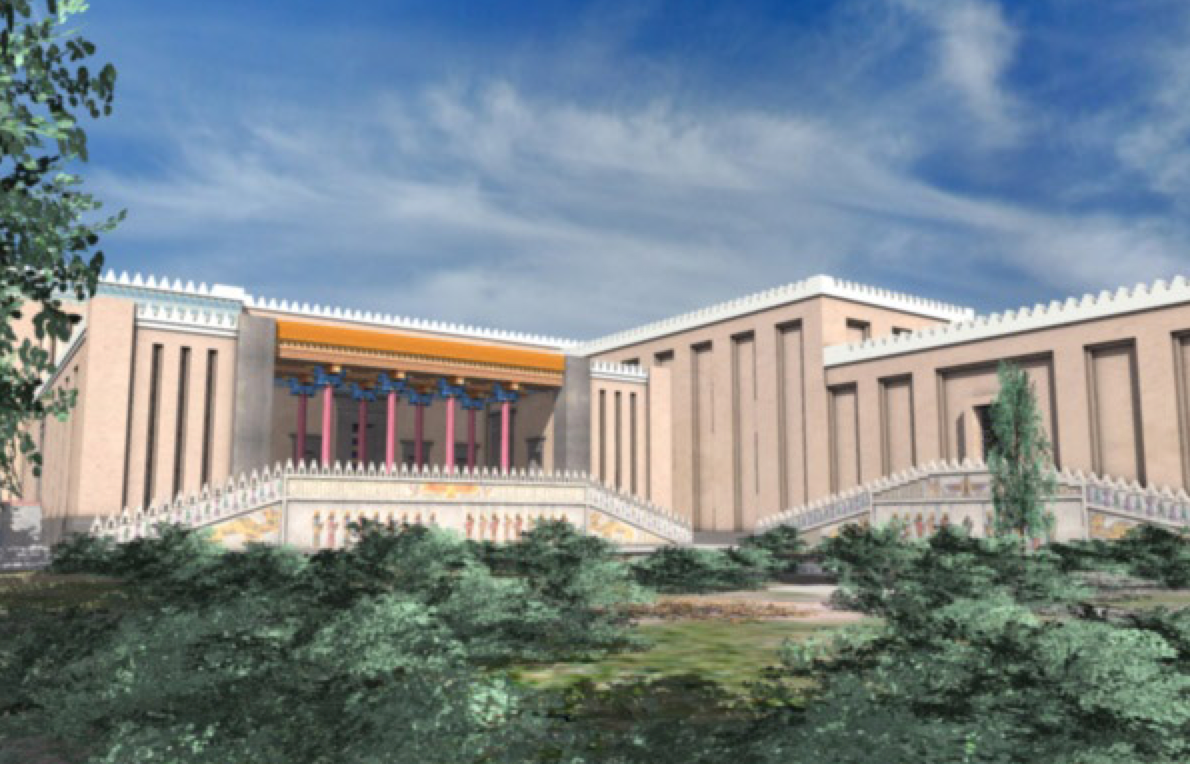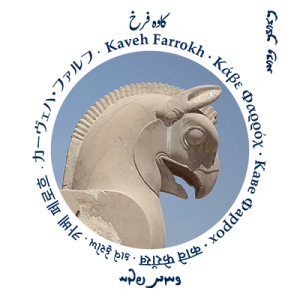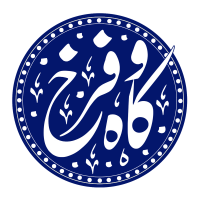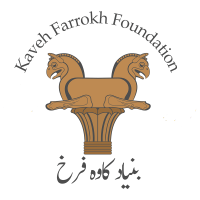The article below by the late Shapur Shahbazi on the Tachara palace of Persepolis first appeared in the Encyclopedia Iranica on August 15, 2009 and was last updated on August 15, 2009.
Kindly note that the pictures and captions featured below do not appear in the Encyclopedia article.
===========================
The oldest palace of Persepolis is the charming structure known as the Tachara, built by Darius south of the Apadāna and on a platform 2.20-3.00 m. higher than the level of the latter. This palace served as the model for the facade shown of the tomb of Darius the Great at Naqš-e Rostam (and copied on those of his successors), so an authentic reconstruction of the southern facade of the Tačara is possible. Likewise, the sculptures of the Tachara were imitated in later palaces.
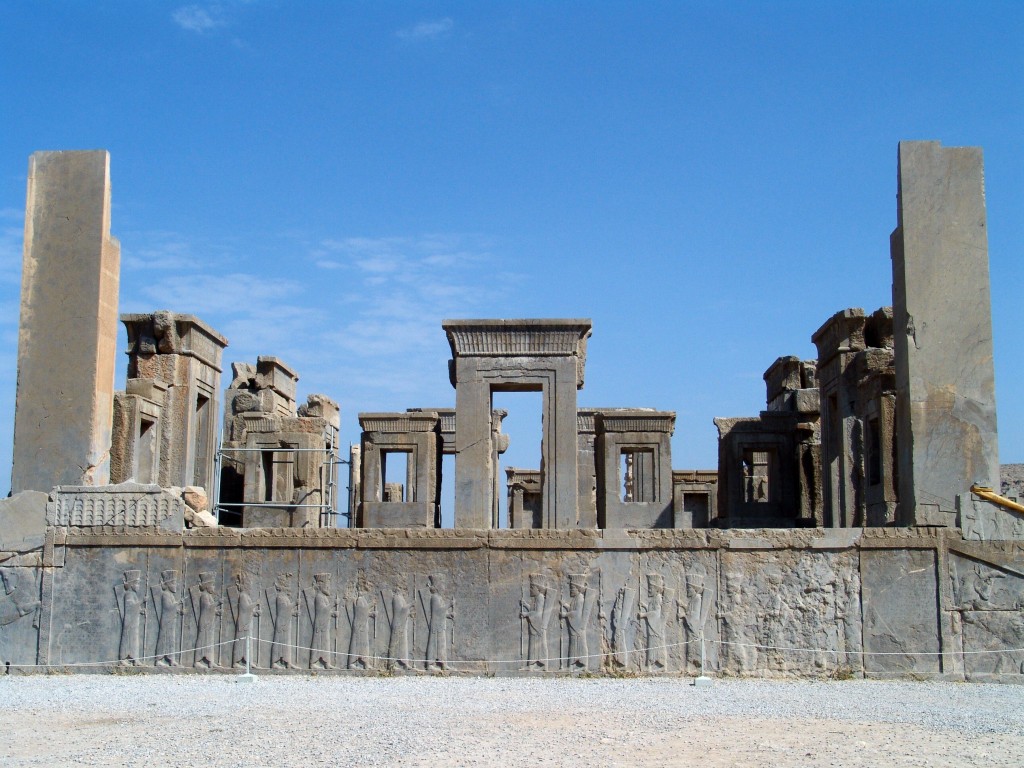 The Tachara (Winter Palace) of Persepolis (Source: Public Domain). This is located just south of the famous Apadana section of Persepolis. It is notable in two ways: (1) it appears to have suffered the least damage following Alexander’s destruction of Persepolis in 330 BCE and (2) it is one of the smallest known palaces at Persepolis.
The Tachara (Winter Palace) of Persepolis (Source: Public Domain). This is located just south of the famous Apadana section of Persepolis. It is notable in two ways: (1) it appears to have suffered the least damage following Alexander’s destruction of Persepolis in 330 BCE and (2) it is one of the smallest known palaces at Persepolis.
The Tačara has a rectangular plan (recalling Pasargadaean architecture), and measures 40 x 30 m, and faces a southern courtyard. It consisted of a main hall with twelve columns (which had two-stepped square plinths, wooden shafts coated with gypsum plaster and elaborately designed and brilliantly colored ornamentations, and double-headed bull capitals), two smaller columned rooms on the north, a columned portico on the south, and several chambers and guard-rooms on either side. Originally five doorways (two in the north wall, one in each of the other sides) linked the hall to the side rooms and the south portico (a sixth was added by Artaxerex III at the northwestern corner). The hall had sixteen windows and niches, each hewn from a single rectangular block of stone crowned with a vertically fluted architrave element known as the Egyptian covetto cornice. Each bears on its frames a trilingual cuneiform inscription (DPc), stating: “Stone window-frames made for the royal house of King Darius.” The entire building was paved with red-surfaced flooring like that used in the Treasury, which was a characteristic feature of Darius’ constructions.
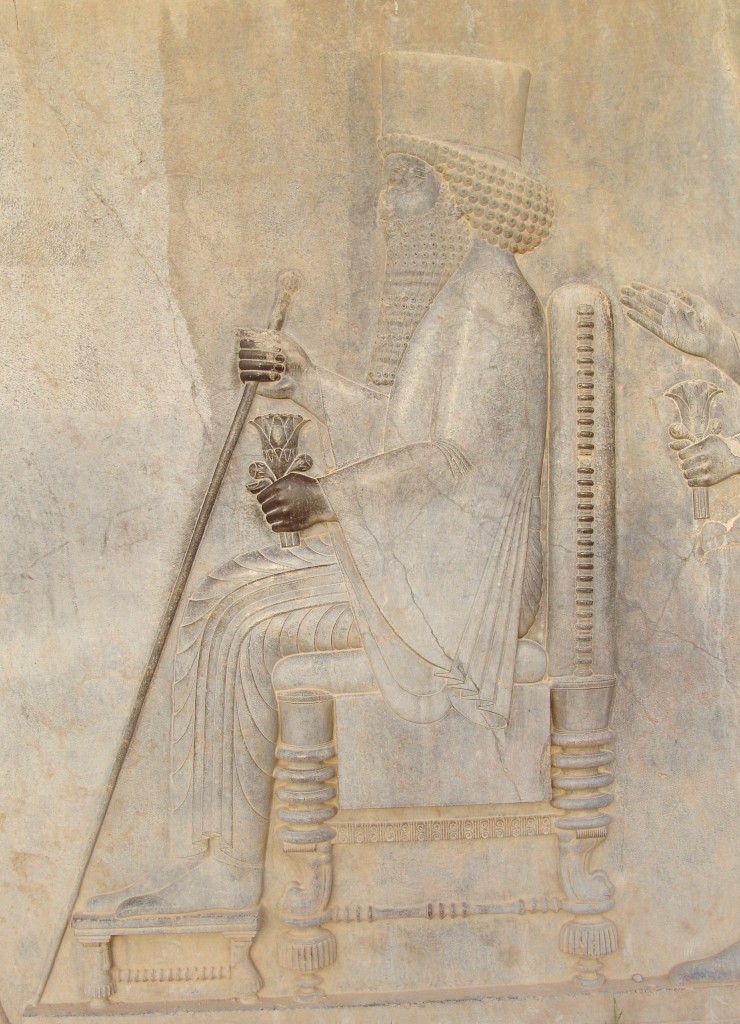 Construction of the Tachara was initiated by Darius I (r. 522-486 BCE) (above; Picture source: Public Domain) but was not to be completed until after his death (486 BCE) by his successor and son, Xerxes I (486-465 BCE). After the passing of Xerxes I, the Tachara was to be used his son and successor, Artaxerxes I (465-424 BCE).
Construction of the Tachara was initiated by Darius I (r. 522-486 BCE) (above; Picture source: Public Domain) but was not to be completed until after his death (486 BCE) by his successor and son, Xerxes I (486-465 BCE). After the passing of Xerxes I, the Tachara was to be used his son and successor, Artaxerxes I (465-424 BCE).
The jambs of the doorways of the western rooms are adorned with sculptured figures of “Persian” lance-bearers carrying large rectangular wicker shields, those of chambers represent attendants or servants (some of them eunuchs, see HAREM) with towel and perfume bottles, or a “Persian” royal hero killing lions and monsters. Those of main doorways of the hall depict Darius the Great accompanied by two attendants. He enters from the columned rooms and leaves into the portico. He is wearing a crenellated crown which was originally covered with sheets of gold, as is evidenced by the presence of holes in the stone where they were attached. The armlets, torques, earrings, sequins, and beard ornaments had been made of actual precious metals and stones, and then set into the sculpture (looter removed all accessories before setting fire to the structures). Traces of color (blue, red, etc.) have been detected on the headgears and faces of the attendants. A trilingual inscription (DPa) carved on the two sides of the southern doorway above the head of the king identifies him as: “Darius the great king, king of kings, king of countries, son of Hystaspes, the Achaemenid, who built this tačara.” Similar trilingual labels (DPb) were engraved on the garments of the royal figures, but one identifies the individual as Xerxes, proving a period of synarchy, when Xerxes was allowed to wear Darius’ crown as his co-regent (Calmyer, 1986, pp. 81f.; von Gall, 1989, pp. 502f., 511: Shahbazi, 1985, p. 11). Of these texts, two were chiseled away in 1718 by the Dutch traveler, Cornelis de Brujin (they are now in the Cabinet des Medalles of the Bibliotheque Nationale in Paris).
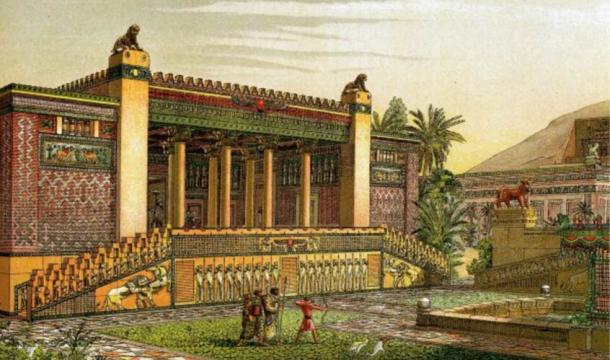 A reconstruction the Tachara’s nevirons and gardens by painted by Charles Chipiez (Source: Public Domain). The dimensional layout of the Tachara columns are modest: there are just three rows of four columns at the Tachara. The dimensions of the palace are as follows: (a) Area: 1,160 square meters (English system: 12,486 square feet) (b) rimary chamber: 15.15 meters x 15.42 meters (English system: 49.70 feet x 50.59 feet) and (c) Primary window: 2.65 meters x 2.65 meters x 1.70 meters (8.69 feet x 8.69 feet x 5.57 feet).
A reconstruction the Tachara’s nevirons and gardens by painted by Charles Chipiez (Source: Public Domain). The dimensional layout of the Tachara columns are modest: there are just three rows of four columns at the Tachara. The dimensions of the palace are as follows: (a) Area: 1,160 square meters (English system: 12,486 square feet) (b) rimary chamber: 15.15 meters x 15.42 meters (English system: 49.70 feet x 50.59 feet) and (c) Primary window: 2.65 meters x 2.65 meters x 1.70 meters (8.69 feet x 8.69 feet x 5.57 feet).
A double reversed stairway connects the south court to the Tačara. Its inner walls are sculptured with representations of servants and attendants, dressed alternately in “Median” and “Persian” costumes (the latter with scarf-like head-wrap), carrying food and utensils. Others have covered their mouths, as if wearing the Zoroastrian mouth-cover (panām), and it is not unlikely that they were priests carrying sacrificial animals or meals for a ritual occasion. The faÇade of the staircase shows the winged-circle flanked by two antithetic seated sphinxes and terraces of palm trees, and below them two antithetic rows of nine “Persian” soldiers flanking an Old Persian inscription of Xerxes (XPc). An Elamite version is inscribed to the right of the scene and a Babylonian to the left. In these Xerxes first venerates Ahura mazdā, then introduces himself, and adds: “By the grace of Ahura Mazdā this hadiš Darius the king made who (was) my father.” The same trilingual text is carved twice more on the inner faces of the monolith pillars of the southern portico. Artaxerxes III added a staircase on the northwest of the Tačara and connected it to the main hall by opening a new doorway. He ornamented the faÇade of the staircase with representations of gift-bearing delegations flanking a very beautifully carved inscription (A³Pa, see Schmitt, pp. 114-18), in which he venerates Ahura Mazdā, introduces himself and traces his genealogy to “Hystaspes, son of Arsames, an Achaemenid,” specifies that “This stone staircase (was) made by me,” and ends with the invocation: “Let Ahura Mazdā and god Mithra protect me and this country and what (has been) built by me” (A³Pa 21-26).
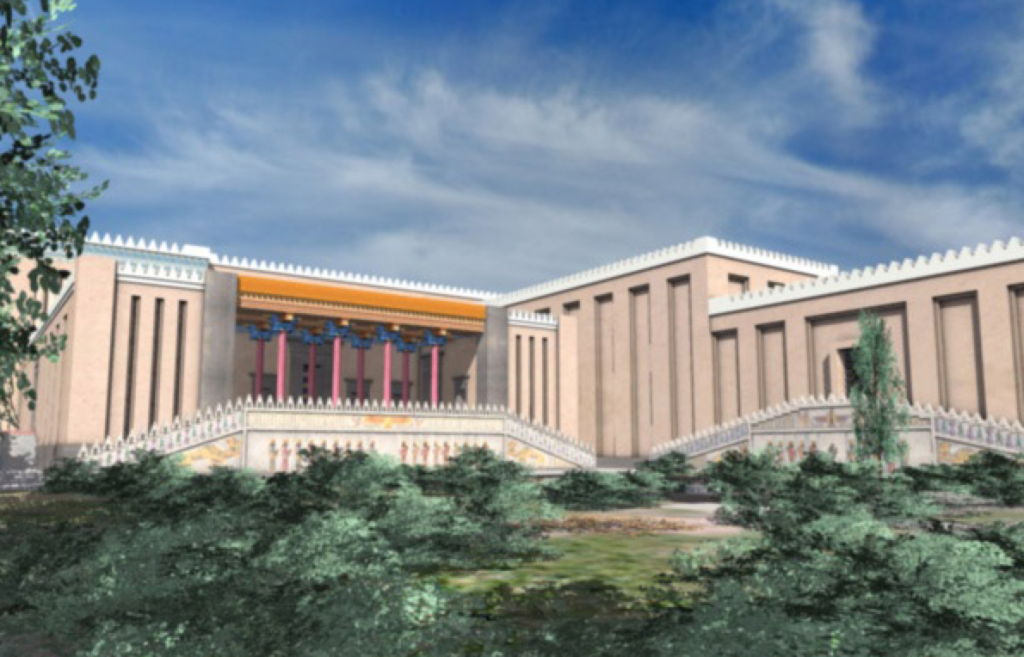 Reconstruction of the south facade of the Tachara as viewed from the Paridaisa (Picture Source: Persepolis3D – Afhami & Gambke) . What immediately stands out with the Tachara is the use engineers made of the highest quality black (and finely polished) stone. This was no simple placing of blocks of black stone; there is evidence of was constructed of the finest quality stone. The fine masonry stands in testimony of its original engineers: the workmanship has withstood the test of time. In contrast, the block walls made of mud have long since disappeared.
Reconstruction of the south facade of the Tachara as viewed from the Paridaisa (Picture Source: Persepolis3D – Afhami & Gambke) . What immediately stands out with the Tachara is the use engineers made of the highest quality black (and finely polished) stone. This was no simple placing of blocks of black stone; there is evidence of was constructed of the finest quality stone. The fine masonry stands in testimony of its original engineers: the workmanship has withstood the test of time. In contrast, the block walls made of mud have long since disappeared.
The Tačara is a museum of calligraphy of many Achaemenid as well as non-Achaemenid inscriptions from various periods. Two Middle Persian texts are carved on the north wall of the portico. In the first, a brother of Shapur II, called Shapur Sakānšāh, “

