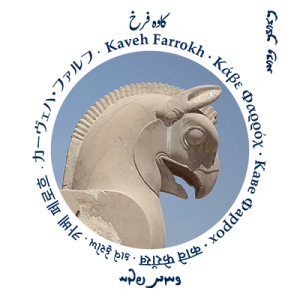The article “Apadana–The Everlasting Hall of the Achaemenids” written by Aleksa Vučković was originally posted in Ancient Origins on September 29, 2019. Kindly note that the version published below has been slightly edited and that none of the images and accompanying captions printed below appear in the original Ancient Origins posting.
========================================================================================
Throughout countless centuries, across all kinds of different epochs, the great hypostyle hall of Apadana has been an impressive source of wonder and inspiration for all manner of folk. This once magnificent structure, and even its meager remains, has stood as a testament to the grandiose construction capabilities of ancient peoples. It is a heritage of the ancient Persian kings of the Achaemenid Empire, a powerful proof of the supremacy and wealth they once possessed.
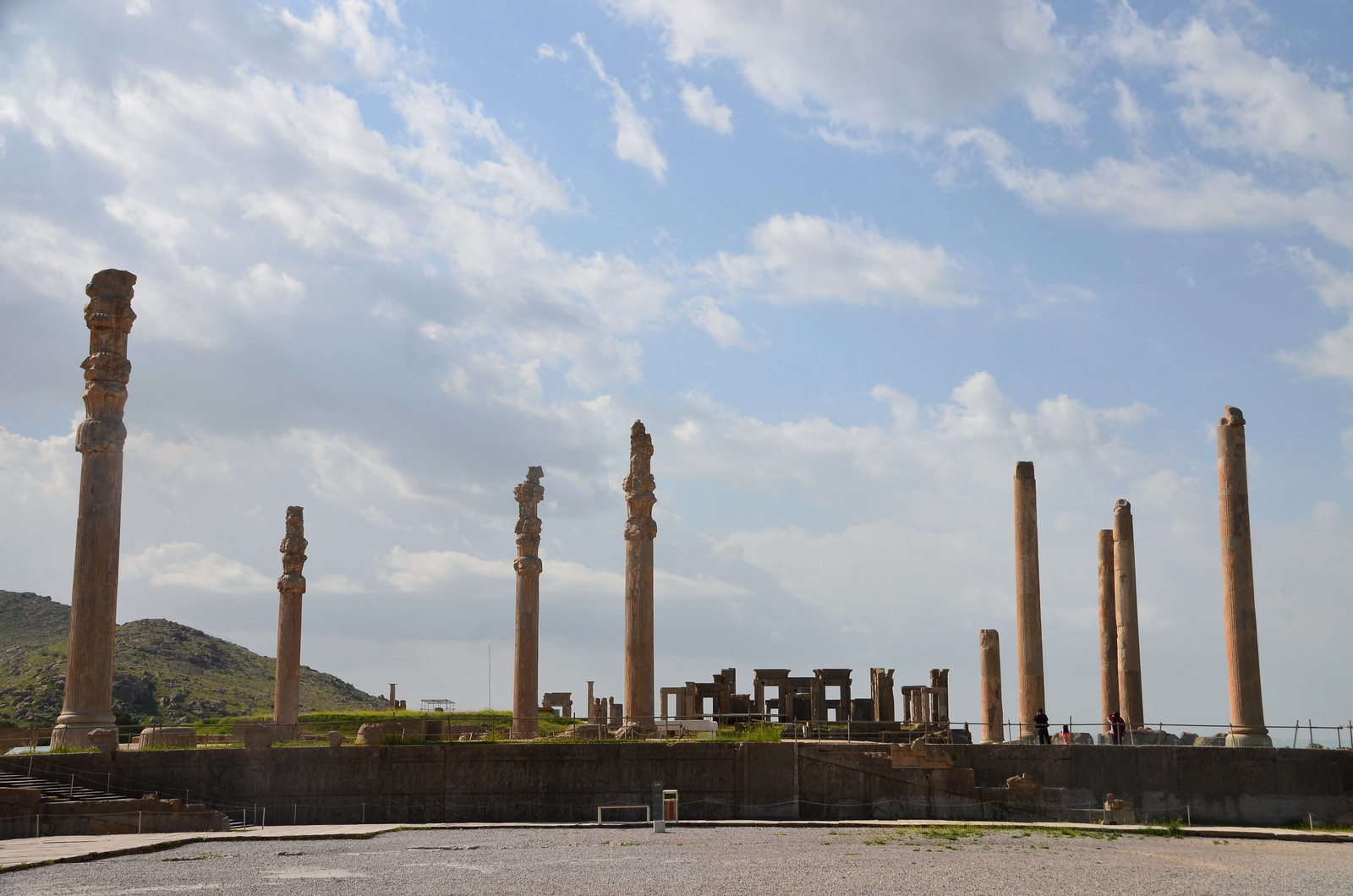
The Apadana, the largest and most magnificent building of Persepolis located on the western side of the platform. It was begun by Darius and finished by Xerxes, and was used mainly for great receptions by the kings (Courtesy of: Following Hadrian Photography).
And what remains of it today is sufficient inspiration for us to give you a thorough retelling of its long and troubled history. We shall dust off the ancient pillars and the faded carvings, revealing the slumbering intricacy beneath. History sleeps in the Apadana – and it is time to rouse it!
The Culmination of Power: How the Apadana Came to Be
The old Persian word Apadāna was for a long time used to denote any audience hall of the time. But when Darius the Great (r. 522–486 BCE), king of kings, began constructing his marvelous design of the great audience hall of Persepolis, and when Xerxes the First finally finished it, the word apadāna gradually shifted its meaning.
This new magnificent building that arose in Persepolis, south of the Gate of All Lands, was the great audience hall of the Achaemenid king. And it was so stunningly elaborate, so intricate and advanced, that the word apadāna was used only for this single hall – all others did not deserve the title.
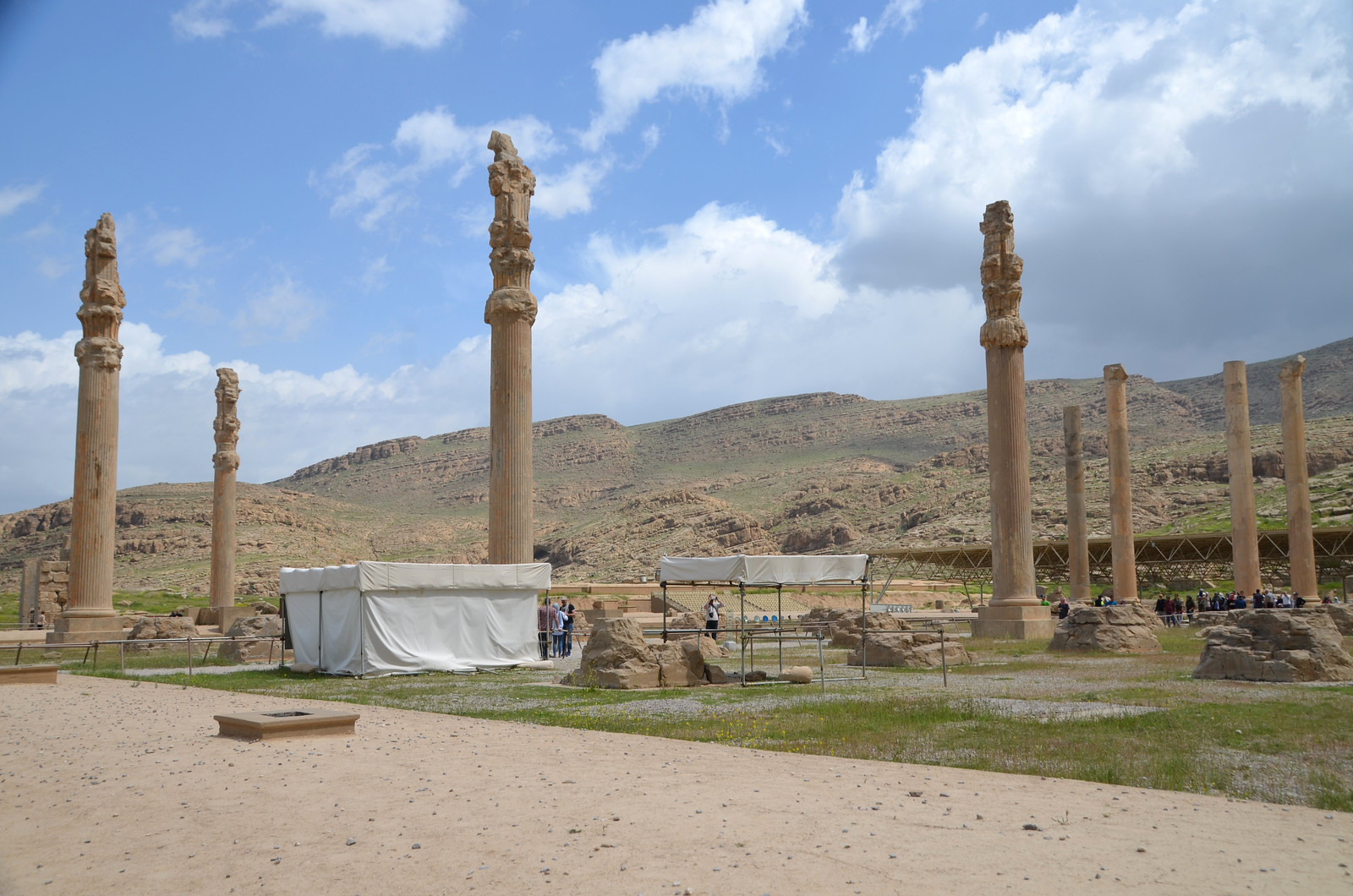
Thirteen of the Apadana seventy-two columns which supported the roof still stand. On top of the columns were capitals, consisting of two heads of strong animals like bulls or lions. Between the two heads was the place where the wooden beams could rest (Courtesy of: Following Hadrian Photography).
In fact, it was Darius the Great that first introduced this particular, grandiose style of hall design, with lofty roofs and ceilings supported by robust and tall columns. Today it is known as a hypostyle hall.
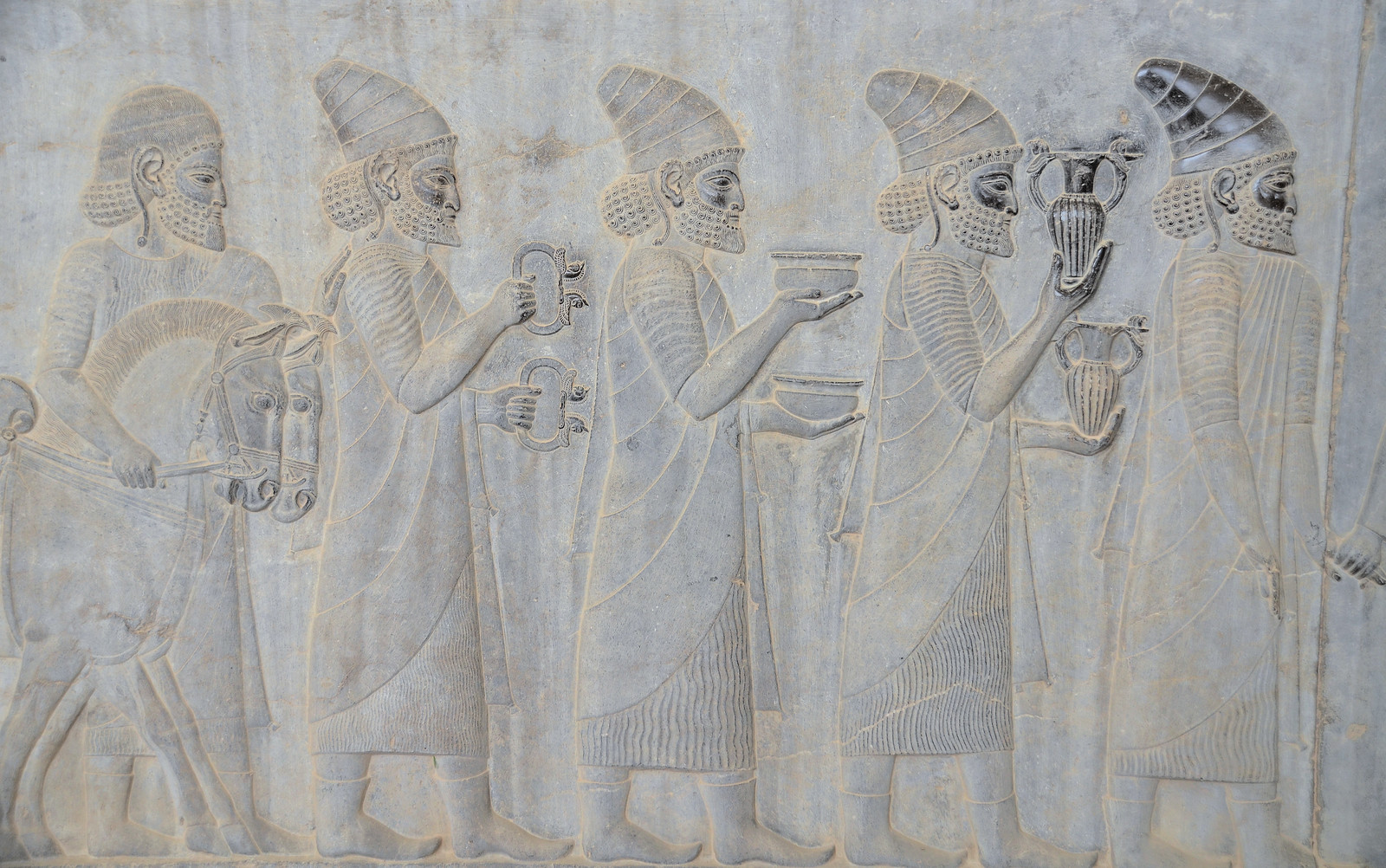
Relief on the southern wall of the east stairway of the Apadana depicting Lydians who offer vases, cups and bracelets and a chariot drawn by horses (Courtesy of: Following Hadrian Photography). Comment by Kavehfarrokh.com: The late Paul Kriwaczek (1937-2011) however had suggested that the above figures may in fact have been “… Hebrews from Babylon” (in “In Search of Zarathustra: The First prophet and the ideas that Changed the World”, London: Weidenfeld & Nicolson, 2002, description of top figure alongside page 117)
The size of the Apadana was truly ground breaking for the time of its conception and construction, around 6th century BC. It was constructed on a platform that is raised and is 8.2 feet (2.5 meters) high.
The Apadana has one huge central hall, which is square and measures 196 feet (60 meters) on each side. From it rises six rows with six columns each – these are 59 feet (18 meters) tall. There are also the remains of three porticos.
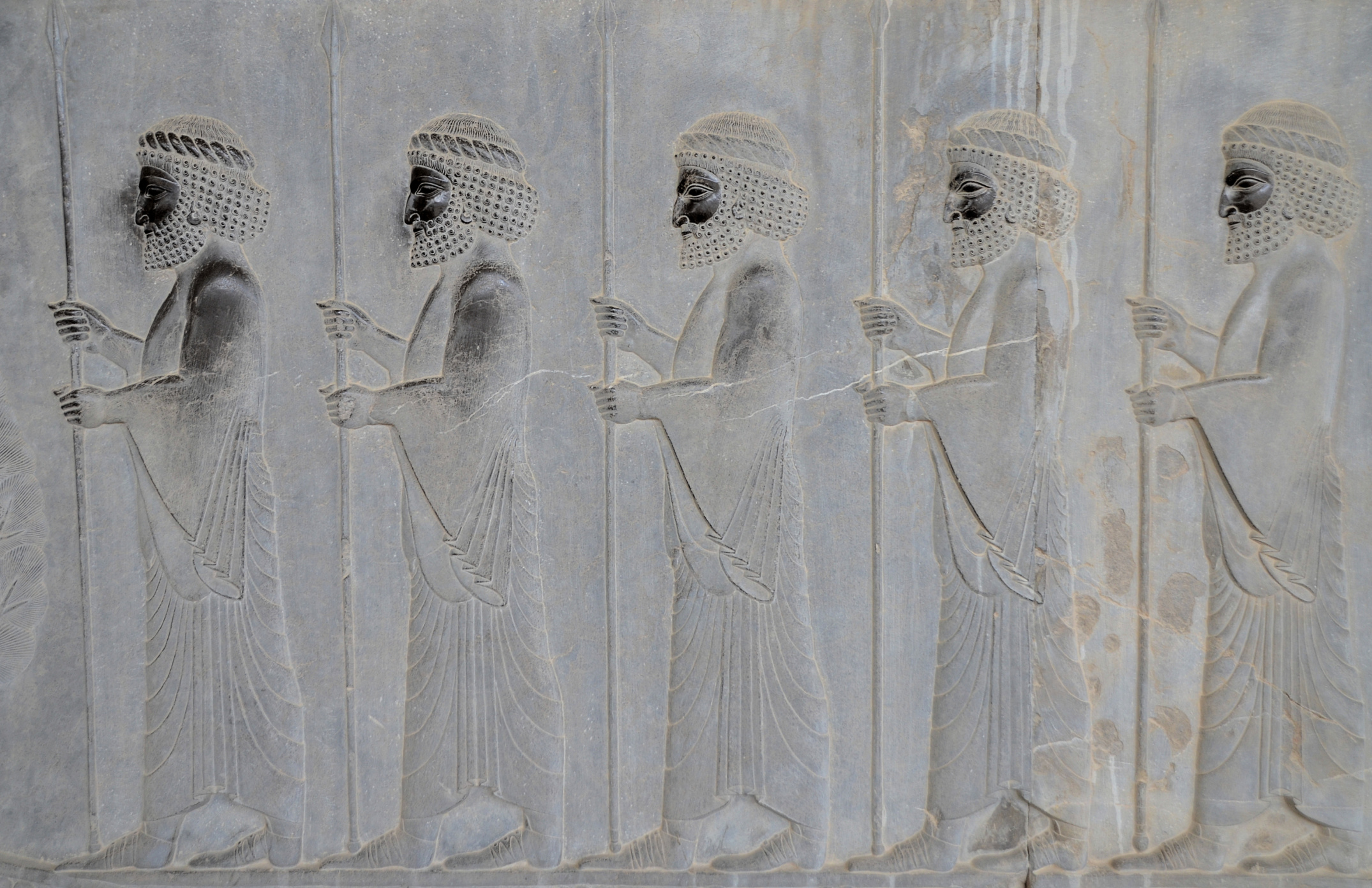
Relief on the northern wall of the east stairway of the Apadana depicting a procession of dignitaries (Courtesy of: Following Hadrian Photography).
This style of lofty ceilings and the support of tall, magnificent columns, is one of the earliest architectural designs that was shared among many ancient civilizations. By itself, this design displayed power and wealth, grandeur and magnificence – and was the usual sight in ancient capitals. We can see hypostyle halls in Ancient Greece, particularly at the Parthenon, as well as in Ancient Egypt at the famous Great Hypostyle Hall at Karnak.
But each one of these civilizations, including the Persians, constructed the hypostyle halls in their own, distinct style. They employed what was characteristic of their architecture. The Greeks had their Doric columns, the Egyptians the chiseled and colorful pillars, but the Persians went a step further. The art style of the Apadana reflects the great passion for detail, the mind numbing intricacy of the carvings and the elaborate art.
The pillars were decorated with complex floral designs and distinguished by approximately 48 flutes on each pillar. Flutes are shallow grooves that wrap the entire column. The capitals of these pillars extended the total length to 65 feet (20 meters) and were finished with designs of palm leaves and protruding double headed bulls and lions.
A view of the Apadana as offered by Francesco Stablum (Source:Behzad Ghorbani).

