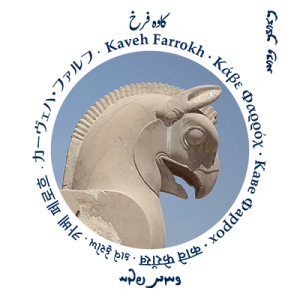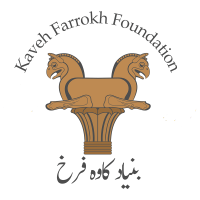The article “Window to the past: gigantic underground city is chock-full of untold stories” was written by Afshin Majlesi of the Tehran Times on September 11, 2021. Kindly note that the version printed below has been edited in comparison to the original version posted in the Tehran Times.
==================================================================================
To date (as of the publication of this article), two seasons of excavation have been conducted on the underground city believed to be the largest in Iran and even in West Asia. So far, subterranean spaces and passageways covering 400 square meters have been excavated by archaeologists and cultural heritage experts.
Situated in the city of Taftesh (capital of Tafresh County, in Iran’s Markazi Province), the underground city was accidentally discovered several years ago during a construction operation. Located within the high mountains, Tafresh is situated approximately 222 kilometers southwest of the capital, Tehran.
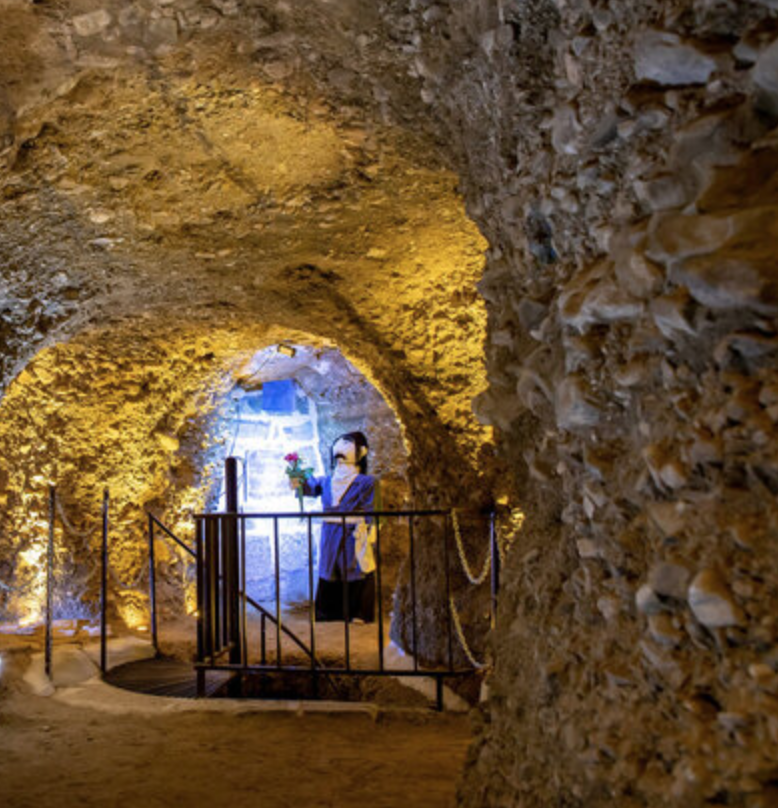
One of the passageways of the underground city at Tafresh (Source: Parisa Behzadi/ISNA & Tehran Times); note (wax-model prop) reconstruction of person with clothing that would have been contemporary to the times when the Mongols had invaded Iran at the time.
Legends describe the underground city as having sheltered the local inhabitants during the Mongol invasion of Persia in the early 13th century.
Based on academic findings so far, the creation of handmade troglodytic architectural sites depends on several factors including climatic and geographical conditions, defense, security, durability, and religion, which were deeply tied with the cultural, political, social, and economic circumstances. This architecture can be classified into various formal types in terms of their external form, internal space, and function (religious, tombs, residential, and shelter). The handmade troglodytic architecture is a distinctive kind of architecture, which does not require major construction materials and consequently very low environmental load since its creation is majorly by extraction of space rather than the addition of mass. Architecture by subtraction rather than addition provides many opportunities that call for comprehensive research and analysis.
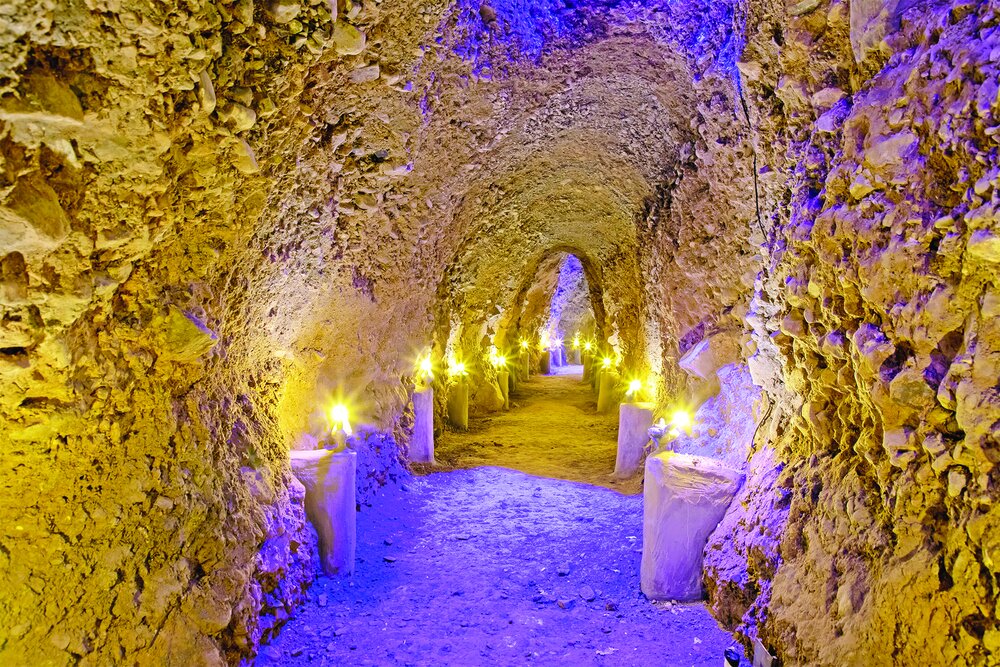
Another one of the passageways of the underground city at Tafresh (Source: Parisa Behzadi/ISNA & Tehran Times); a key question is whether this structure may have constructed in some form in earlier (and even pre-Islamic eras) before the invasion of the Mongols.
As there is no obligatory method in making spaces rather than material cohesion, there is no priority in constructing a troglodytic structure, either from the roof or from the floor. Dealing with stone blocks, rocks, and piles of the earth requires a variety of tools as an ax, hammer, chisel, and sledgehammer to shape the interior space.
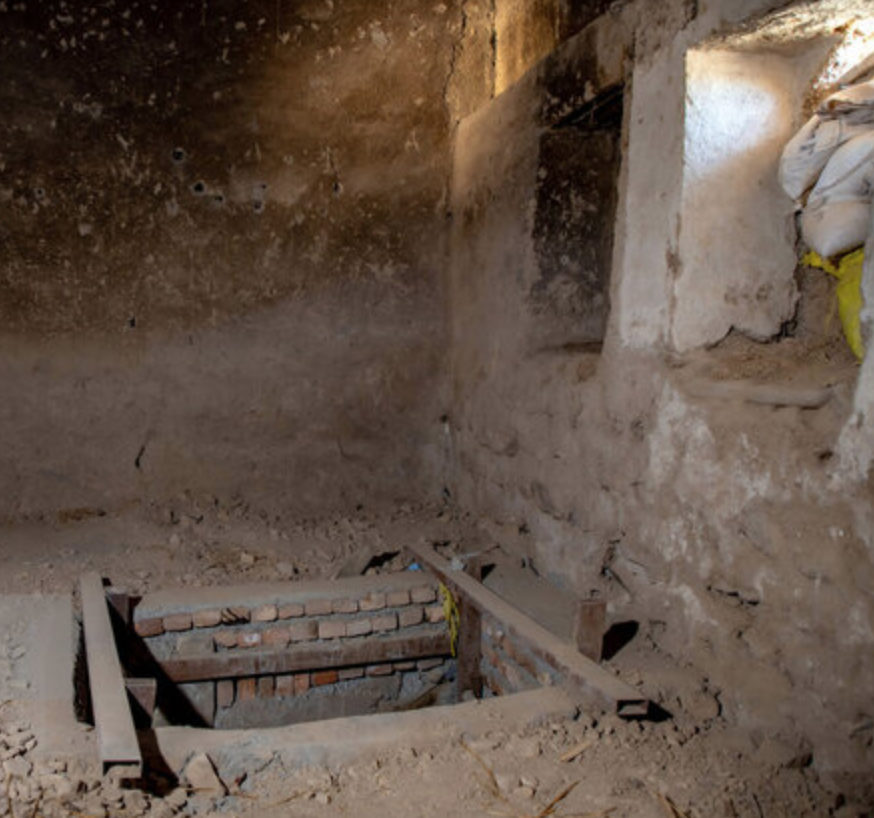
An entrance way at the underground city at Tafresh leading to deeper structures (Source: Parisa Behzadi/ISNA & Tehran Times).
In Iran, many magnificent cases of this type of architecture have taken place in different regions due to its various climates. This unique architecture is at odds with the conventional settlement patterns and construction methods and is always can take advantage of the mountains and valleys on the floor or wall, which is a good way to control climate fluctuation in different regions.

