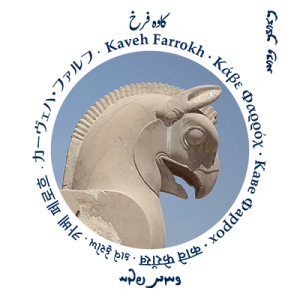The article “Ancient City of Bishapur” written by Baback Khademi was published on the Iran Marco Polo venue on February 6, 2019. It is notable that Bishapur is registered as a UNESCO world heritage site.
The version printed below has been slightly edited from the original version posted in the Iran Marco Polo venue. Kindly note that the map of the Sassanian Empire printed below does not appear in the original Iran Marco Polo venue. For more on the topic of Sassanian architecture see: The Sassanians
=================================================================================
Between two ancient cities of Persepolis and Susa, linking two Sassanian (224-651 CE) capitals of Estakhr and Ctesiphon, founded or better saying rebuilt on an older city, Bishapur became a dazzling jewel of its era. The city is named after Shapur I (241-272 CE) as Bishapur by the size of 2*1 kilometers. The city has a square plan with two main streets crossing each other, and reaching the main gates, unlike other Iranian cities that have a circular plan.
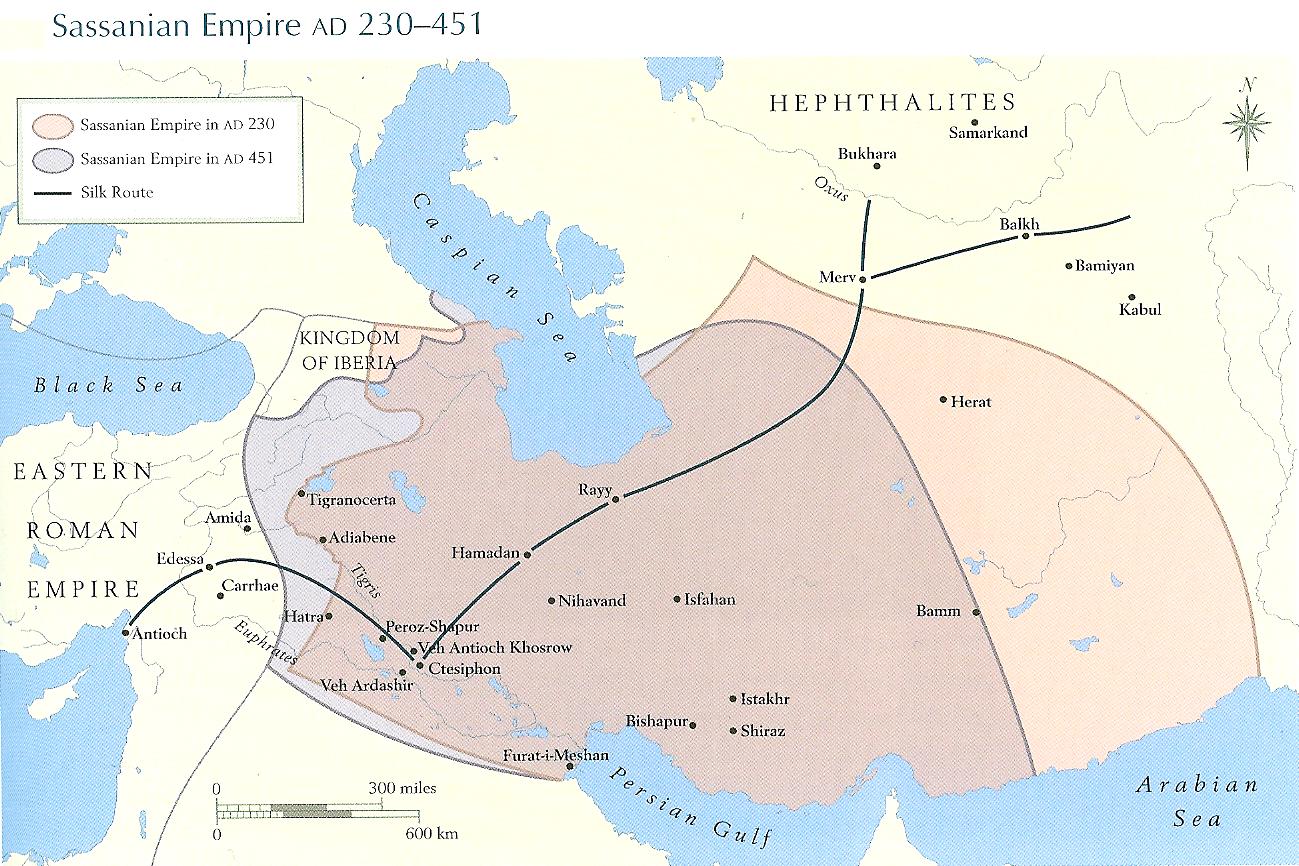
A map of the Sassanian Empire in 230-450 CE drafted by Kaveh Farrokh on page 187 (2007) for the book Shadows in the Desert: Ancient Persia at War-Персы: Армия великих царей-سایههای صحرا-:
There are different assumptions about how the city was built; like being built by captured Roman soldiers or by Roman and Iranian architects and artists, but they are all based on the same facts. The city has a structure quite like the Roman cities of that time with the same micro mosaic decorations in the royal palace. Though it is popularly believed that King Shapur ordered building the city after his great victory over the Roman Emperor, Valerian, which led to his captire along with his entire legion. As a result it can be dated back to 260 CE. There is also an inscription over two 9 meter high columns in the city which shows year 24 after the reign of Shapur, so 264 or 266 CE as Shapur was assigned as King before his father’s death in 242.
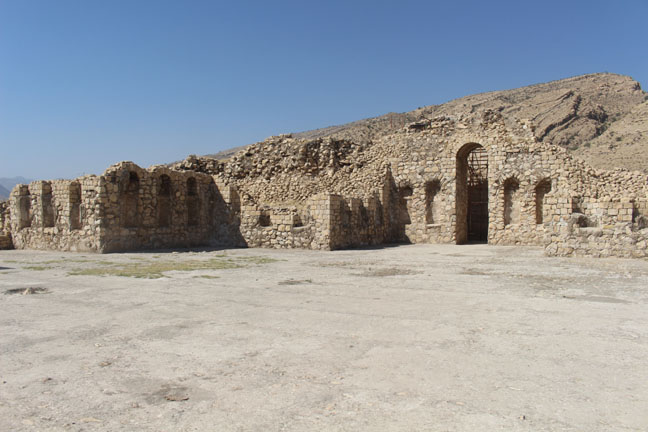
Bishapur Royal Hall (Source: Iran Marco Polo).
The city of Bishapur is near a river also called Shapur, which flows through Tang-e Chaogan gorge. This gorge is believed to be used for playing polo (Chogan in Persian) by the Sassanid kings and contains six bas reliefs and the giant statue of Shapur in a cave high in the mountain. Tang-e Chogan gorge, together with the city of Bishapur form a great historical attraction amusing those interested in visiting monuments of the ancient Iran. Back to the city, we can find different things to visit. The defense towers were protecting the city and the royal citadel. Going further we reach the royal citadel that includes the ceremony hall, mosaic portico (ivan), Anahita temple, Valerian Palace, and the Islamic era school.
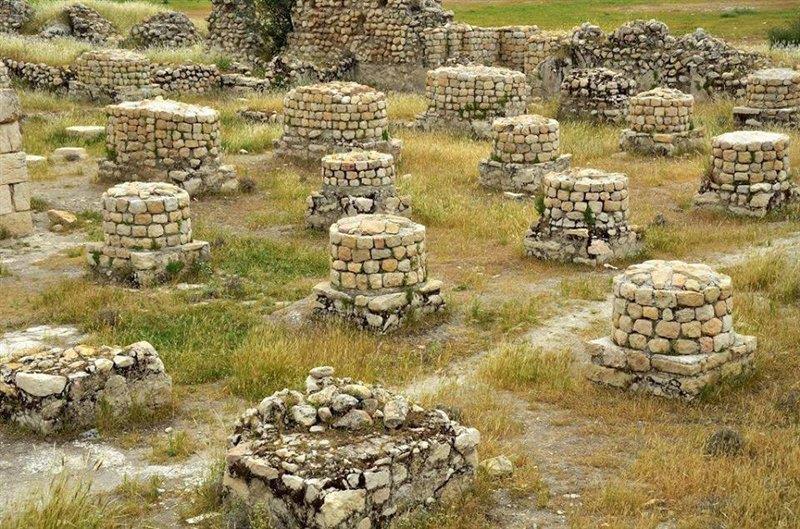
Bishapur mosque of the Islamic era (Source: Iran Marco Polo).
The palace which is attributed to Valerian is still a mystery to the historians as there is not yet enough information available about it. As stories say that Valerian, the Roman emperor, lived here after being captivated by Shapur. However, by having such a special structure with big square shape rock-bricks, it is obvious it used to be an important element of the royal citadel.
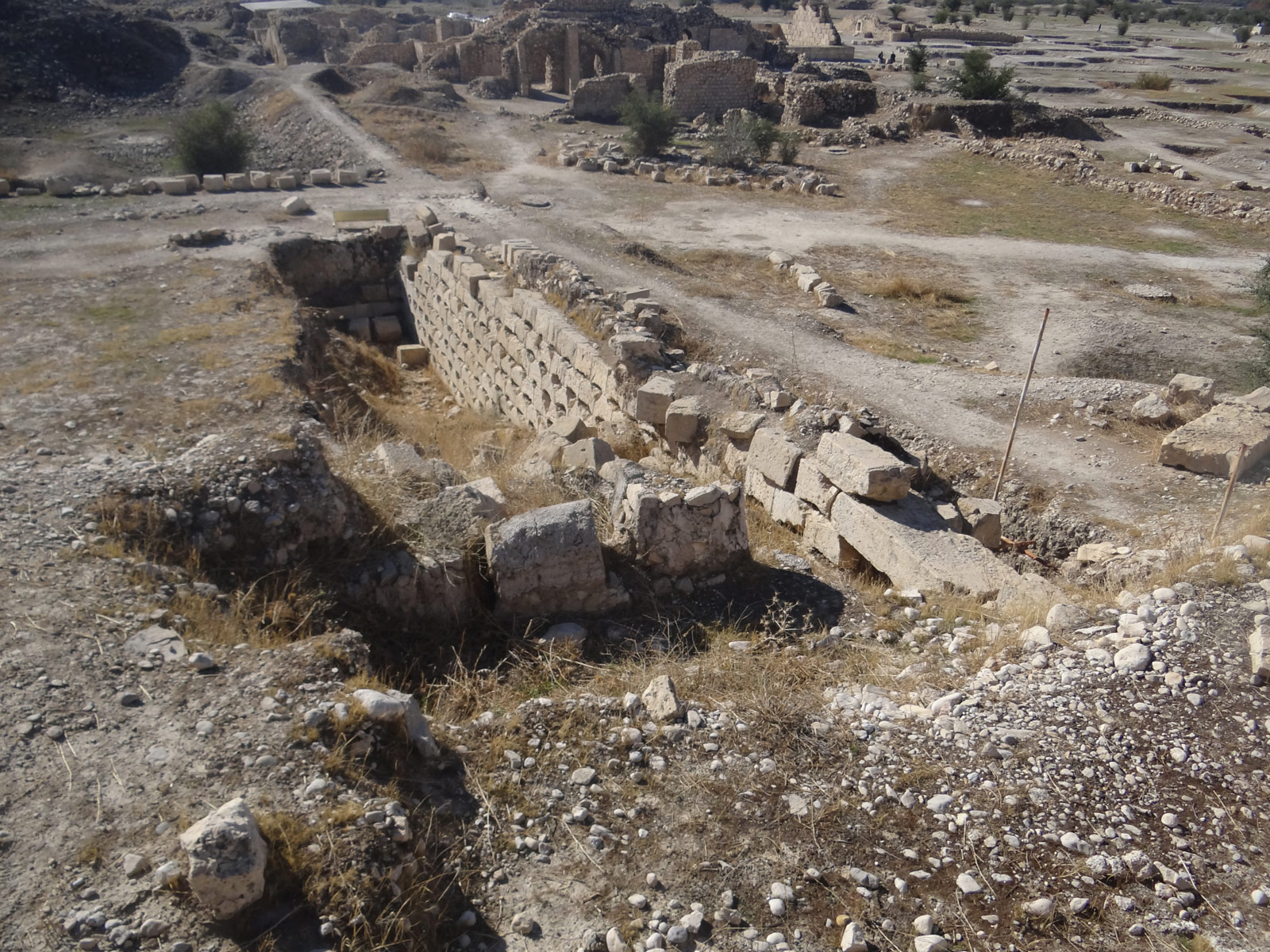
Valerian Halls of Bishapur (Source: Iran Marco Polo).
The ceremonial hall is the first time in Sassanian era the cross plan with for facing ivans (porticos) were utilized in such buildings, which later became a common style for fire temples and even mosques and Islamic schools. This hall had a huge dome (25 meters high) in the center, one of the first of its kind, still survived partial until 19th century as seen in European travelers’ drawings. The square hall had 64 decorated niches, presenting the creativity of the Iranian artists.
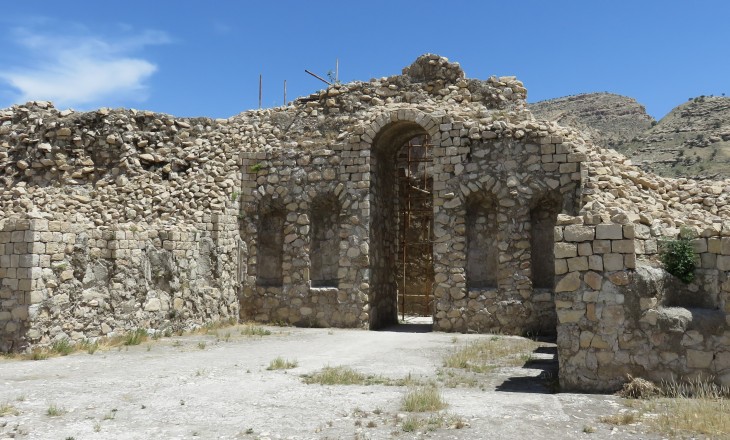
Bishapur Ceremonial Hall (Source: Iran Marco Polo).
The roofless mosaic ivan was home to several Roman style micro mosaic motifs, covered the ground. These precious mosaics are now kept in Louvre and Iran national museum.
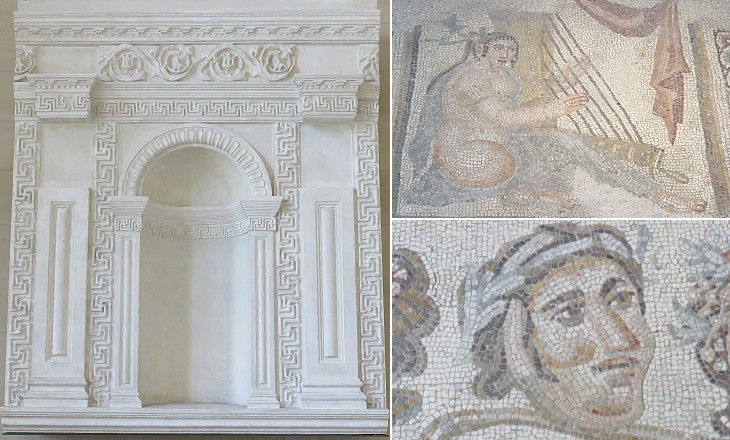
Bishapur mosaic hall, now in Louvre museum (Source: Iran Marco Polo).
One of the most unique buildings in Bishapur is the Temple of Anahita. Not only architecturally fabulous, but also really impressive by the means of controlling and dividing water in the building without hearing the the water flowing in the temple. This temple of water (as Anahita was the goddess of water or the protector angel of water), is a square of 14 by 14 meters, built 6 meters under the ground level to have the water of the river flowing inside it and let it out through a well hidden well. There were two symmetric bull capitals, imitated the ones in Persepolis, over the walls of the temple.
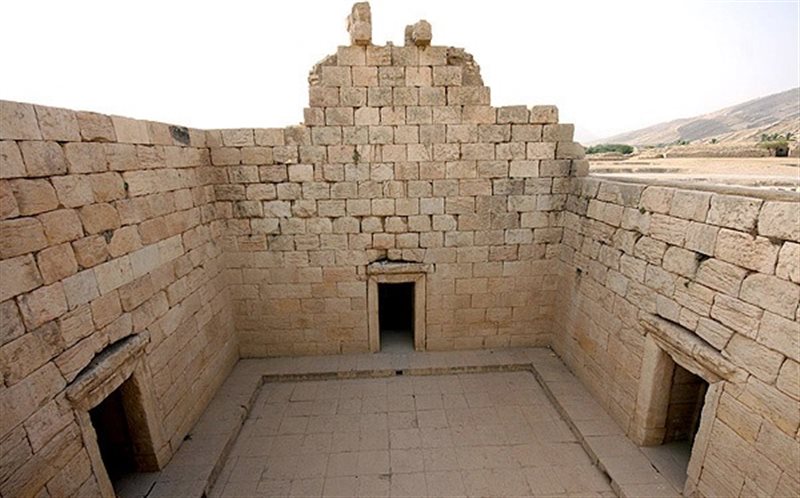
Bishapur Anahita Temple (of water) (Source: Iran Marco Polo).
Another highlight of the complex is the so called devotion place (or memorial columns) in front of the two high columns. Originally, there was a big statue of Shapur on the platform as written on two inscriptions on one of the columns; the one indicating the construction date. These memorial columns were in the city center, surrounded by the living places of normal people and later structures such as bazaars, caravanserais, bathhouses (hammams), bridge and even a jame mosque of the Islamic era in the southern side. There is also remnants of a fire temple in the city and the ruins of a once huge fortress on a hill to the north of Bishapur.
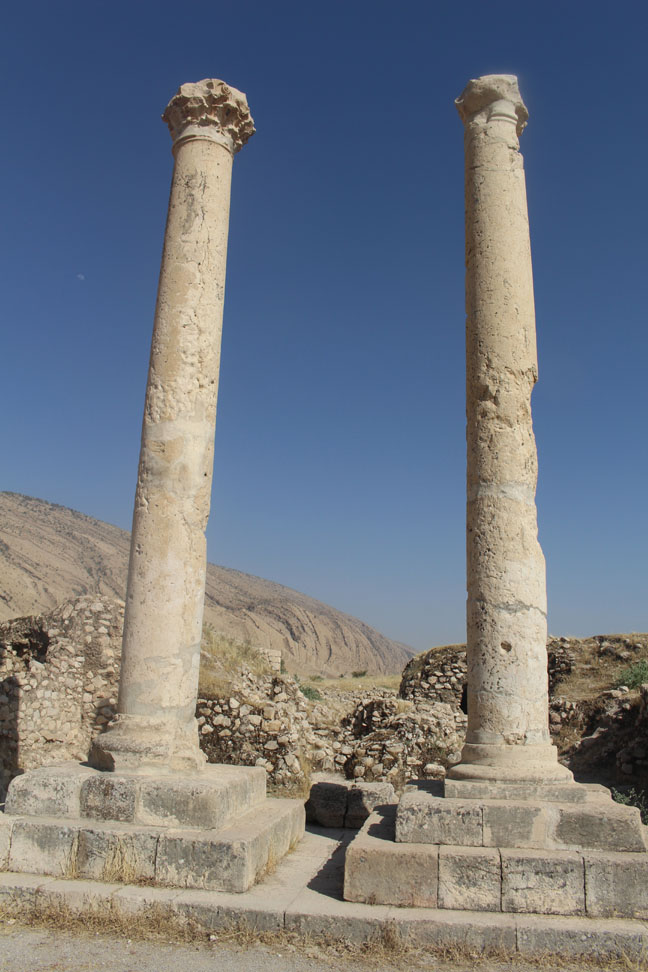
Bishapur memorial columns (Source: Iran Marco Polo).
City of Bishapur is around 130 km to the west of Shiraz and a great option for travelers who go from Shiraz to Ahvaz or vice versa.
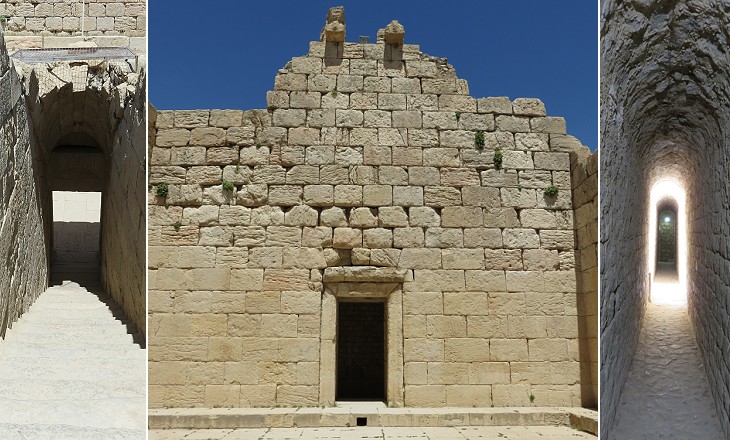
More views of the Bishapur Anahita Temple (of water) (Source: Iran Marco Polo).

