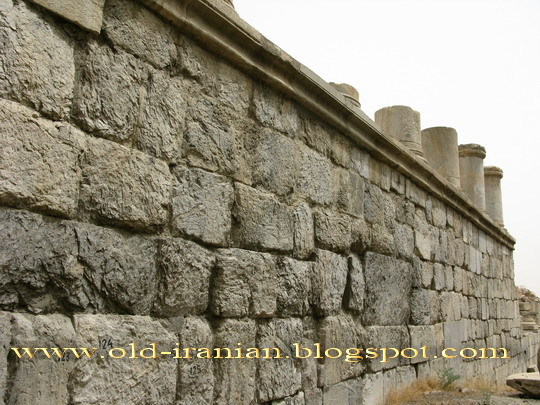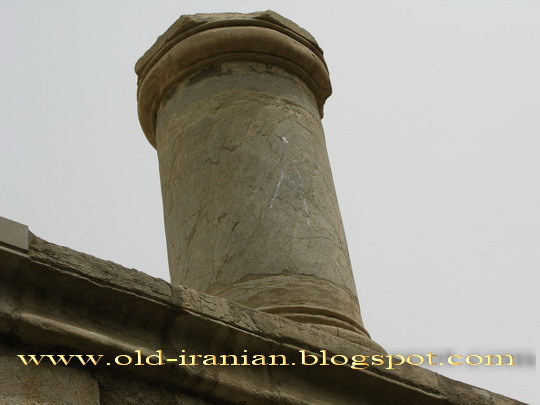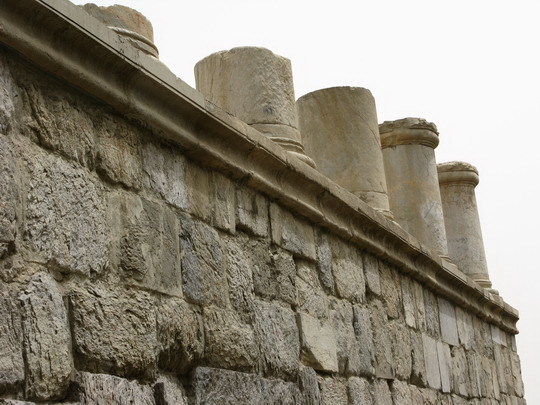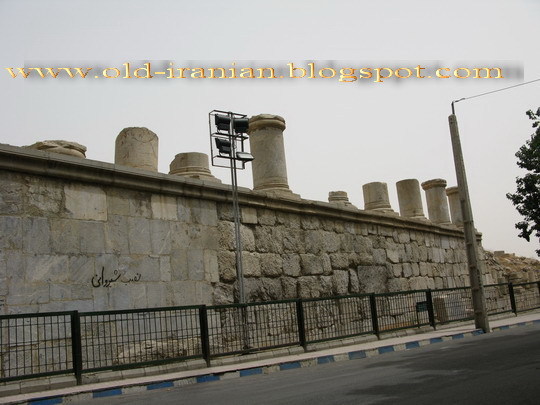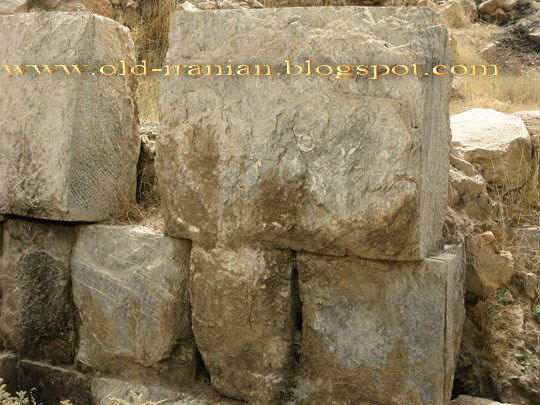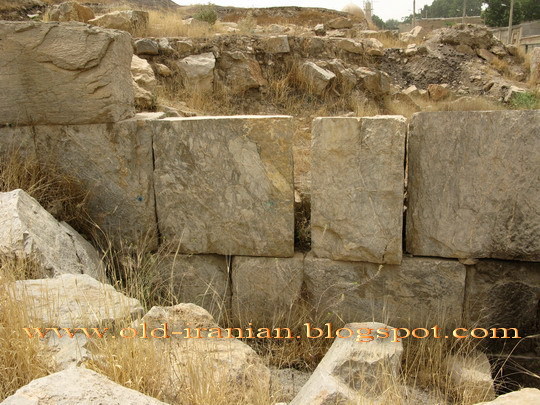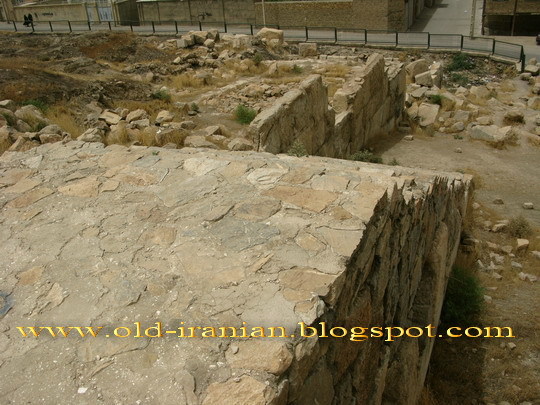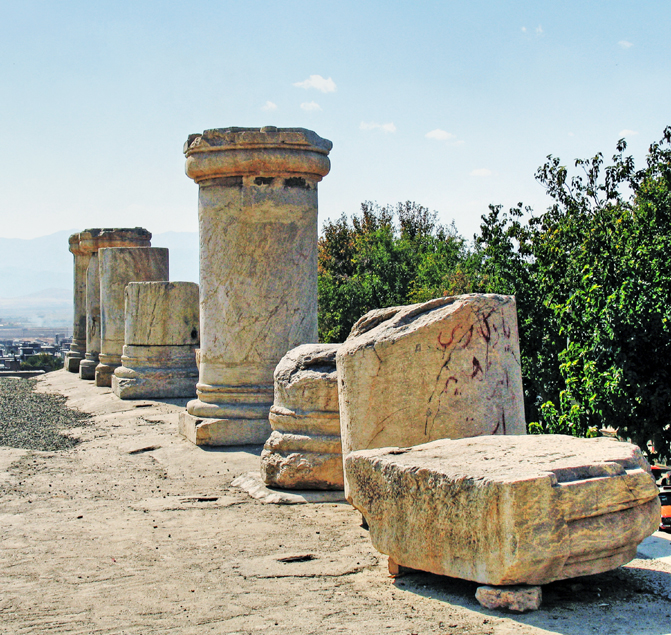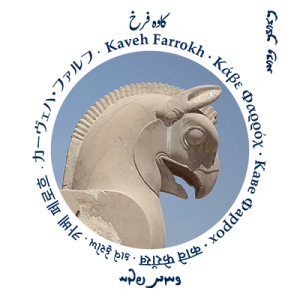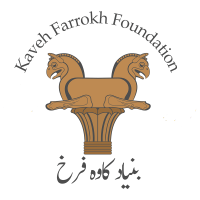The article below on the temple of Anahita in Kangavar near Kermanshah in Western Iran was originally published in the Historical Iran Blogspot.
Before proceeding to the posting, kindly note the following three points:
(1) Two of the photographs depicted below do not appear in the original Historical Iran Blogspot article. All of the accompanying descriptions for the photographs are from Kavehfarrokh.com.
(2) At the end of the posting are photos provided by A. Parian from his article:
(3) The date of Kangavar’s construction is debated among scholars. The original consensus was that the structure had been built during the earlier Parthian era (c. 200 BCE). As noted by Mehrdad Kia (The Persian Empire: A Historical Encyclopedia, ABC-CLIO-Greenwood, 2016):
“The identification of the Kangavar structure as a temple of Anahita is based on a statement made by the first-century BCE author Isidore of Charax. In his short biographical account titled Parthian Stations, Isidore referred to Kangavar as Concobar and identified the city as home to a temple of Anaitis (Anahita). He did not, however, mention the exact date of the temple’s construction” (Kia, 2016, p.23).
Edward J. Keall has identified the academic challenges of pinpointing precise date(s) for the temple’s construction (Keall, E.J., Architecture: Parthian, Encyclopædia Iranica,Vol. II, Fasc. 3, New York: Routledge & Kegan Paul, 1986, pp. 327–329):
“Under the Parthians any observable western influence can just as well be a survival from the Hellenistic period, which is why the monument at Kangāvar was once acceptably dated as early Parthian while recent investigations proved it to be late Sasanian” (Keall, 1986, p.328).
More recently, Warwick Ball (Rome in the East: The Transformation of an Empire, London & New York: Routledge, 2001) has stated:
“Earlier studies favored a Seleucid date, with some suggesting an Achaemenid date for the platform. A date in the Parthian period has since been more generally favoured on stylistic grounds, but recent excavations found evidence for major Sassanian construction. However the colonnaded temenos is different in almost every respect to Sassanian architecture. Probably, the temple underwent numerous major reconstruction periods, with perhaps a 2nd-century AD date for the colonnaded temenos, and major Sassanian reconstruction of the sanctuary building inside” (Ball, 2001, p.332).
At this juncture, it would appear that Kangavar has witnessed various forms of construction spanning the the three major pre-Islamic eras of ancient Iran (Achaemenid, Parthian and Sassanian). What is certain is that Kangavar remains a critical historical site which requires more studies and excavations.
================================================================
The Anahita Temple is the name of an archaeological site in Iran popularly thought to have been attributed to the ancient deity Anahita. It is located at Kangavar in Kermanshah Province and is thought to be built by Achaemenian Emperor Ardeshir II (Artaxerxes II), 404 BC to 359 BC.
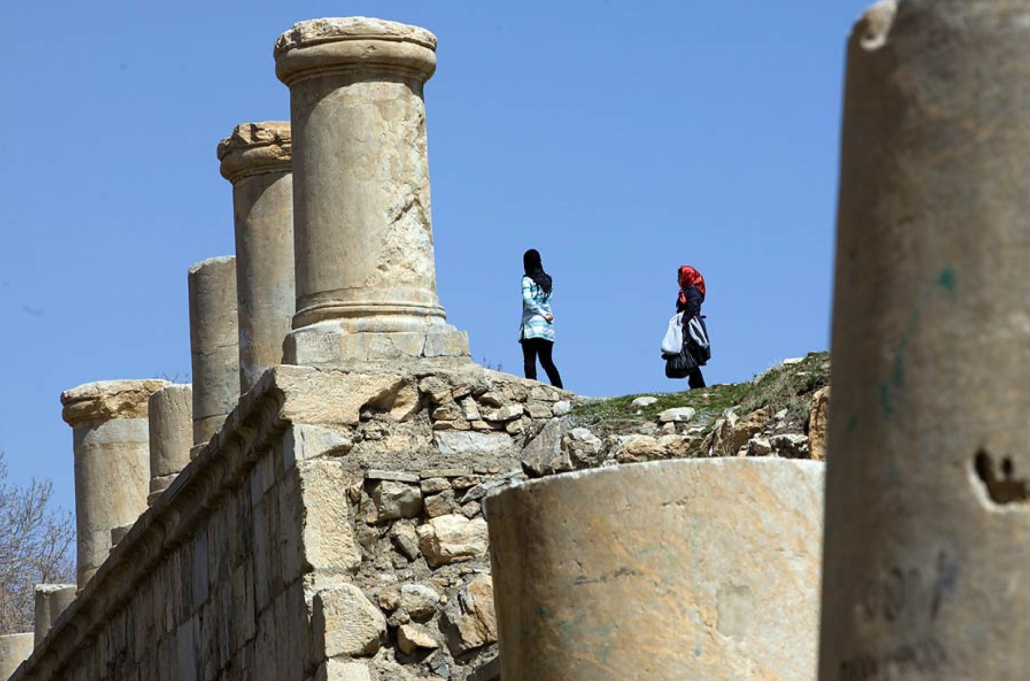 A view of the columns at Kangavar (Source: Photographer Bahman Razei-IRNA in Payvand News). Kangavar’s remains reveal a combination of both Greek and Iranian elements. The edifice for example is Greek in style with the architecture showing Achaemenid designs.
A view of the columns at Kangavar (Source: Photographer Bahman Razei-IRNA in Payvand News). Kangavar’s remains reveal a combination of both Greek and Iranian elements. The edifice for example is Greek in style with the architecture showing Achaemenid designs.
The remains at Kangavar reveal an edifice that is Hellenistic in character, and yet display Persian architectural designs. The plinth’s enormous dimensions for example, which measure just over 200m on a side, and its megalithic foundations, which echo Achaemenid stone platforms, “constitute Persian elements”. This is thought to be corroborated by the “two lateral stairways that ascend the massive stone platform recalling Achaemenid traditions”, particularly that of the Apadana Palace at Persepolis.
The main structure of the Anahita Temple is a quadrilateral one. Its ramparts being 230 m. in length, and its thickness in most of the parts is 18 m. which reveals the archaic grandeur and magnificence of this structure. The stairway of the temple is bilateral and closely attached to the wall. The difference between the lowest and highest point of the structure is 30 m. and is in a form of steps, similar to the Achaemenian structures. At the foot of the eastern wall of the structure is a cemetery which is related to the Parthian era. It is noted that the deceased have been buried in such a way to face the Anahita structure.
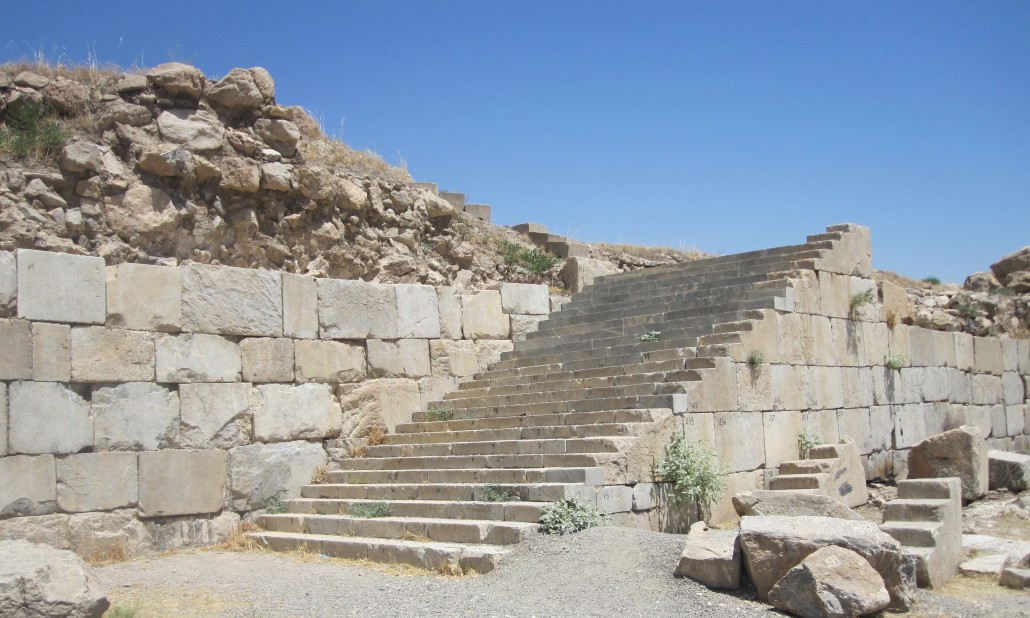 Stairway at Kangavar (Source: Behrah.com). There are two lateral stairways at Kangavar bearing parallels with that seen at the Apadana Palace at Persepolis.
Stairway at Kangavar (Source: Behrah.com). There are two lateral stairways at Kangavar bearing parallels with that seen at the Apadana Palace at Persepolis.
In the nineteenth century, various Europeans investigated the ruins. Ker Porter in 1818 found them to form the foundations of a single huge platform – a rectangular terrace three hundred yards square, crowned with a colonnade. Professor Jackson in 1906 found one very well-preserved retaining wall at the northwest corner of the enclosure, probably part of the foundation of a single building; it was 12 to 15 feet high and runs north and south for more than 70 feet.
Excavation first began in 1968, by which time the large structure with its great Ionic columns set on a high stone platform had been associated with a comment by Isidore of Charax, that refers to a “temple of Artemis” (Parthian Stations 6). References to Artemis in Iran are generally interpreted to be references to Anahita, and thus Isidore’s “temple of Artemis” came to be understood as a reference to a temple of Anahita. Consequently, it has been commonly believed that the site was a “columnar temple dedicated to “Ardevisur Anahita,” the female guardian angel of waters. Some of the scholars who worked on the excavation believe it lacks the layout of a temple and must therefore be a palace.
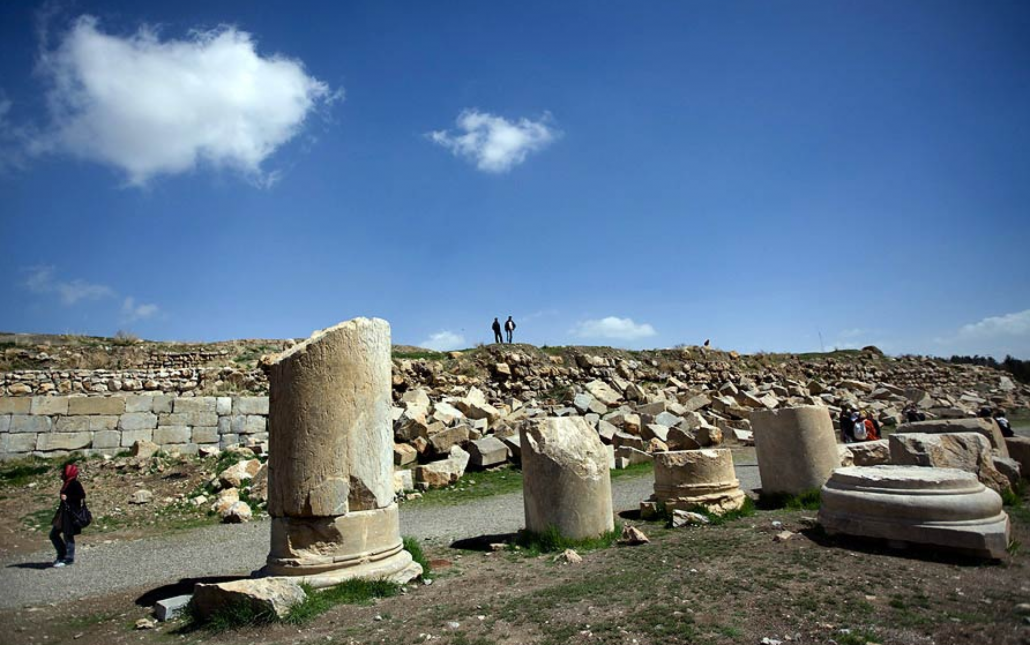 A more panoramic view of the Anahita Temple at Kangavar (Source: Photographer Bahman Razei-IRNA in Payvand News). The very large dimensions for the plinth (platform for placing columns, monuments, statues, etc.) are 200 meters on a side, with stone platforms displaying Achaemenid Persian styles.
A more panoramic view of the Anahita Temple at Kangavar (Source: Photographer Bahman Razei-IRNA in Payvand News). The very large dimensions for the plinth (platform for placing columns, monuments, statues, etc.) are 200 meters on a side, with stone platforms displaying Achaemenid Persian styles.
The temple was first plundered by Alexander in 335 BC, then further stripped during the reigns of Antigonus (BC 325-301) and Seleucus Nicator (BC 312-280). But when Antiochus the Great arrived at the city in 210 BC, he found columns covered with gold and silver tiles piled up in the temple, along with gold and silver bricks. From these he struck coinage amounting to about four thousand talents’ worth.
In 2005 archaeologists discovered four mines that provided the stones used in the construction of the Anahita Temple.
In an interview with the Persian service of the Cultural Heritage News (CHN) agency, Saeid Dustani (director of the Kangavar Cultural Heritage and Tourism Office) noted the following:
“The mines are located in the National Garden in downtown Kangavar, Qureh-Jin and behind the Shahrak-e Vali-e Asr in the south (of the town), and Allah-Daneh district in the north. There is evidence that the mine had been utilized in ancient times. The vertical and horizontal incisions indicate that the stones had been cut for construction purposes. Even some unfinished columns and stone cubes were discovered in some of the mines”.
From the Northern Angle (photos by A. Parian)
These photos by A. Parian are of the north and northeast of the Temple, especially the wall, stairway and balcony facing the northeast. These photos are from the following article:
